Interior as a Constructor Set
The owner of this small apartment, who is also the project’s designer, made the bathroom bright, graphic, and functional. Each element here is like a piece of a constructor set that fits perfectly into its place. The washing machine fits into a small recess next to the toilet. Open shelves fit into a long, narrow niche to the right of the sink, which, along with the vanity, is also built into the complex geometry of the bathroom. The contrasting black and white combination and the tile pattern on the floor only enhance this effect.
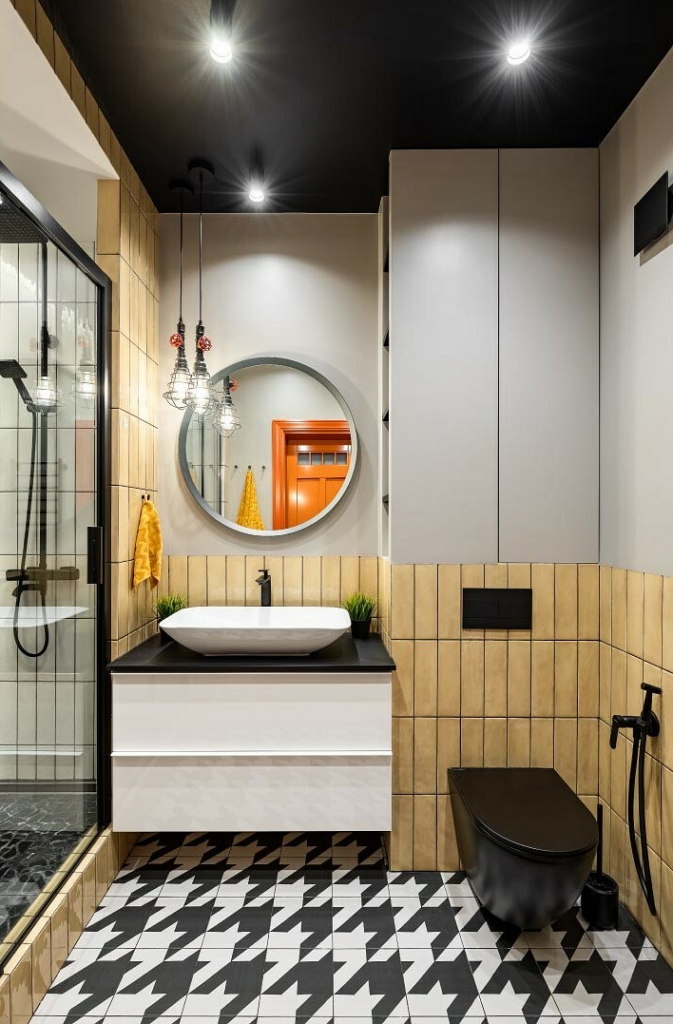
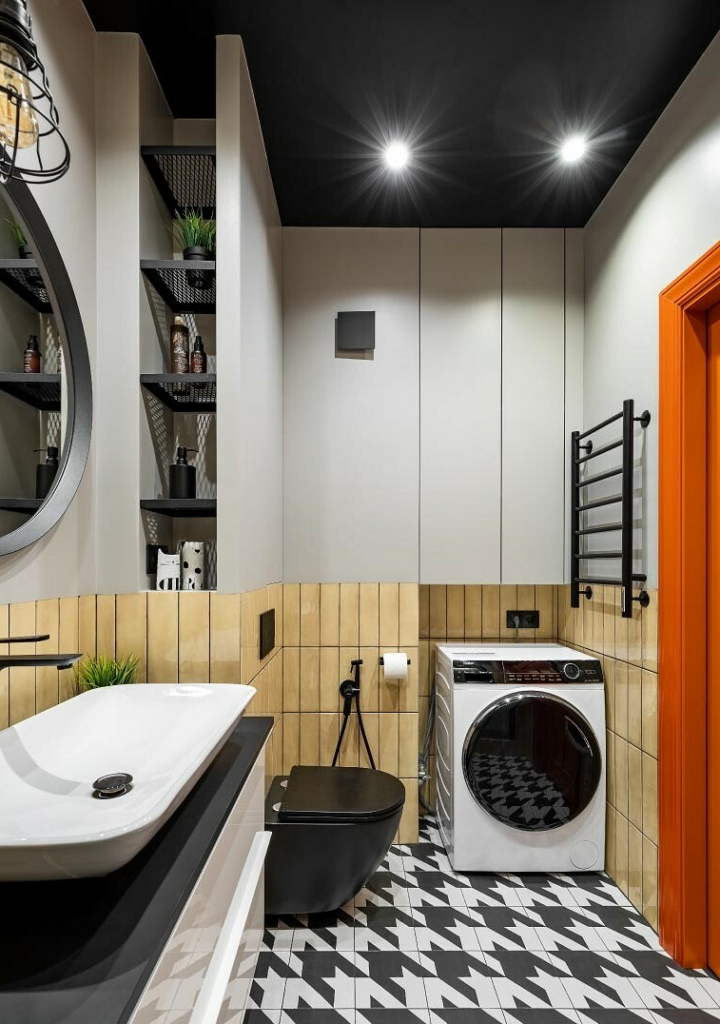
Mirrored Cabinets
The architect got an apartment with a challenging layout. One of the bathrooms is in the shape of an irregular trapezoid, but they managed to make it work. They placed the plumbing along the walls and made almost all storage closed. For this, they chose two mirrored cabinets: one above the sink instead of a usual mirror, and the other, a hanging cabinet with shelves on the end, on the wall next to the toilet. As a result, they managed to allocate enough storage space and visually enlarge the space with multiple reflections.
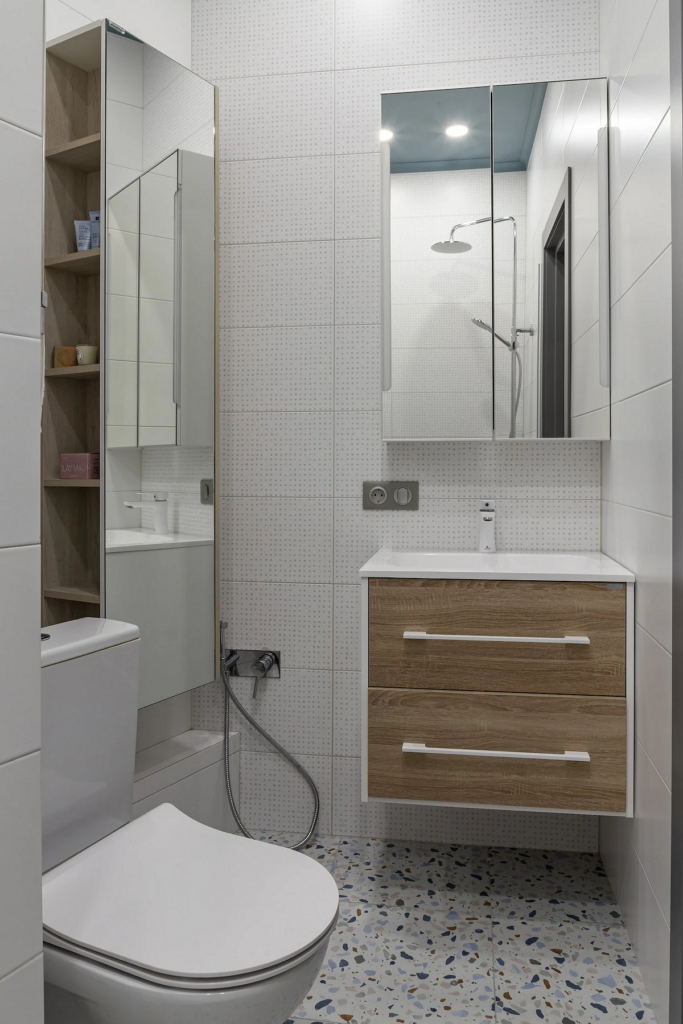
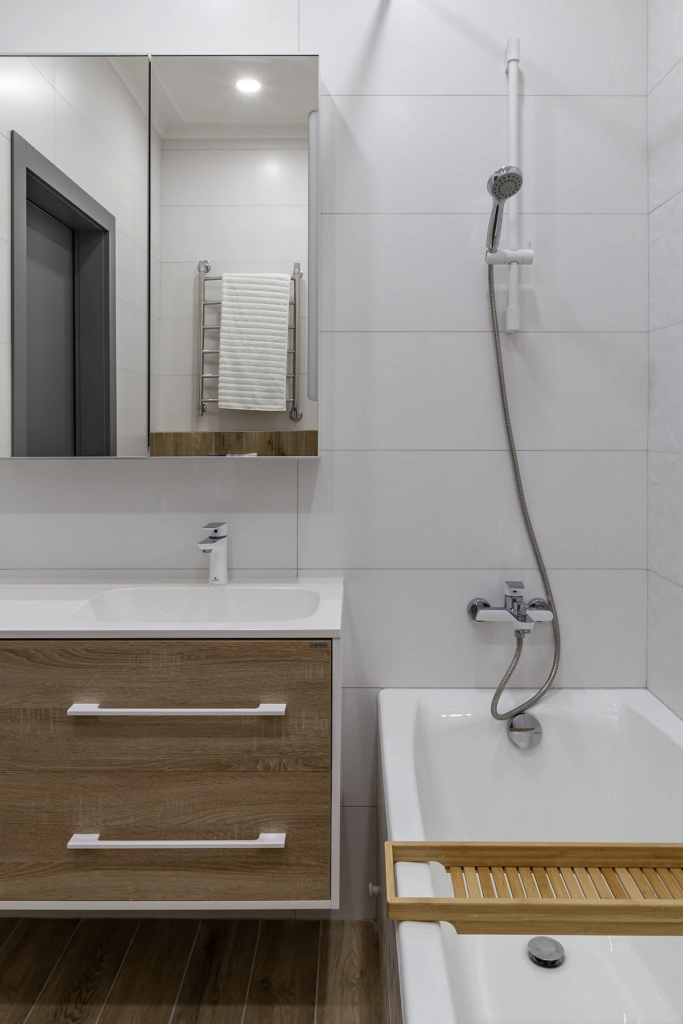
Combination of Open and Closed Storage
In this apartment, a designer and her spouse live, so the bathroom storage was planned for both of them. They combined several types. In the center, opposite the door, they installed a vanity under the sink with an elongated countertop. On it, you can arrange cosmetics and other small items, and below, on the sides of the drawers, are two baskets: for laundry and textiles. There is also a shallow shelf-niche (reserved for decor) and several hooks, convenient for hanging towels, robes, and clothes. The result is a space in the style of Scandinavian minimalism: restrained, yet cozy.
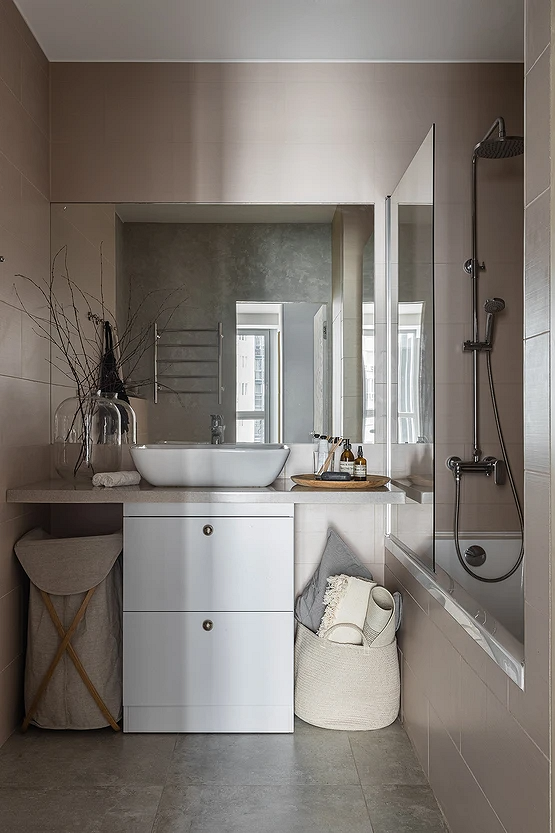
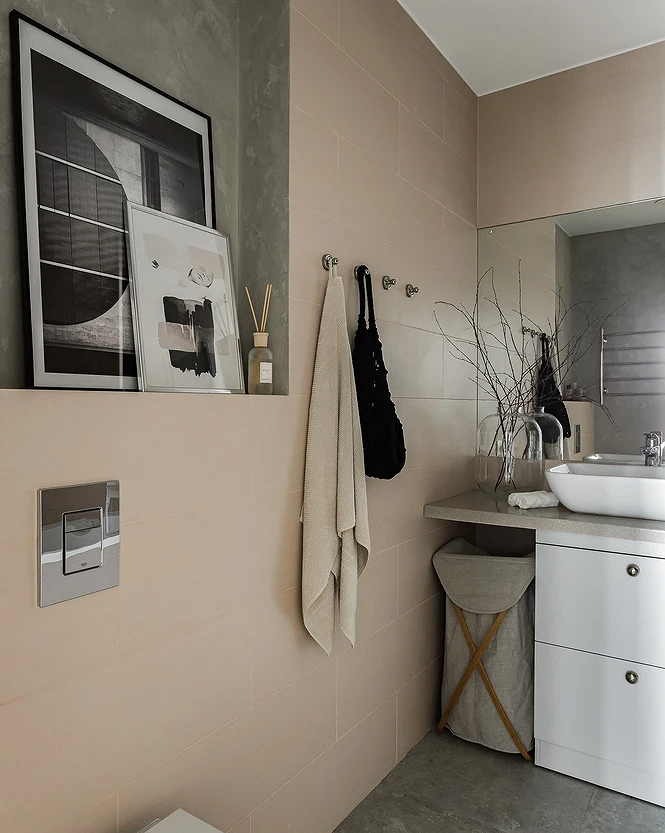
Without Cabinets and Cupboards
This bathroom is an example of creative approach and attention to detail. Besides the original freestanding bathtub, which already attracts attention, there is another unusual solution here – the complete absence of closed storage systems. Instead, there is a ladder-style shelf with spacious shelves of different widths, hooks, and hanging shelves next to the sink, a ledge behind the bathtub for shower accessories. There is also a laundry basket, and if necessary, something can be placed on the lower tier under the sink stand.
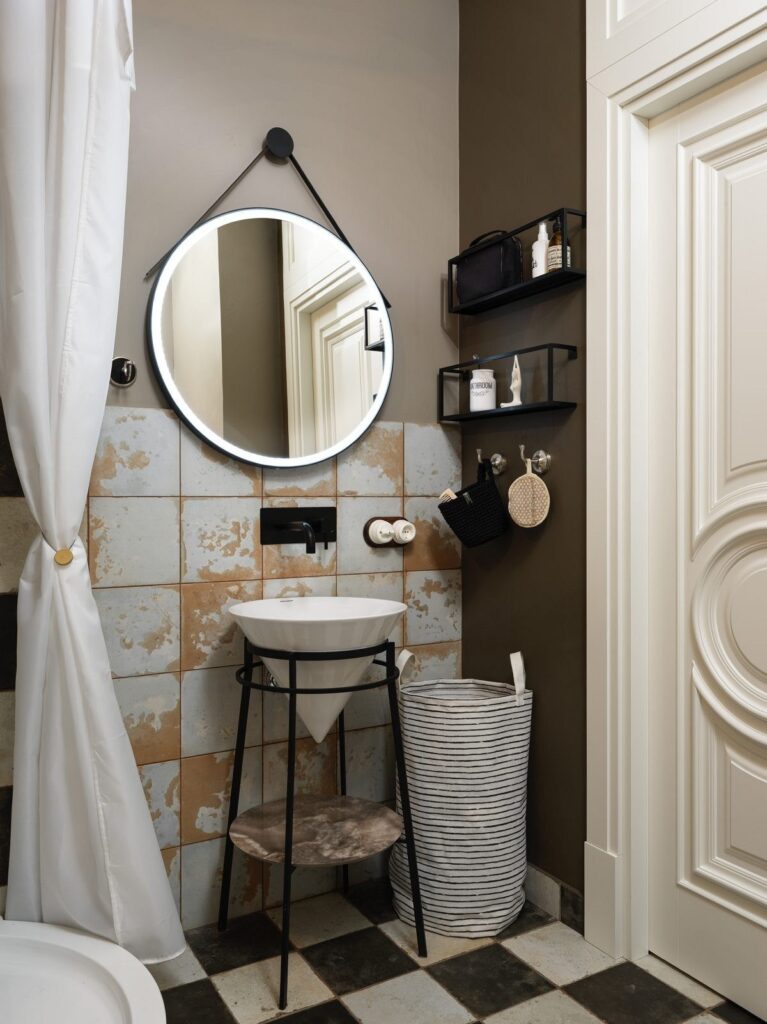

Vintage and Customized Furniture
The bathroom in this small studio is just 4 square meters (about 43 square feet). The owner is not only a designer but also restores and repaints furniture. This has influenced the decoration of his own apartment. So, under the sink, instead of a usual vanity, there is a repainted dresser over 100 years old! Opposite is a spacious utility cabinet with louvre doors, which was also painted and fitted with unusual hardware. And a washing machine is hidden behind a curtain.
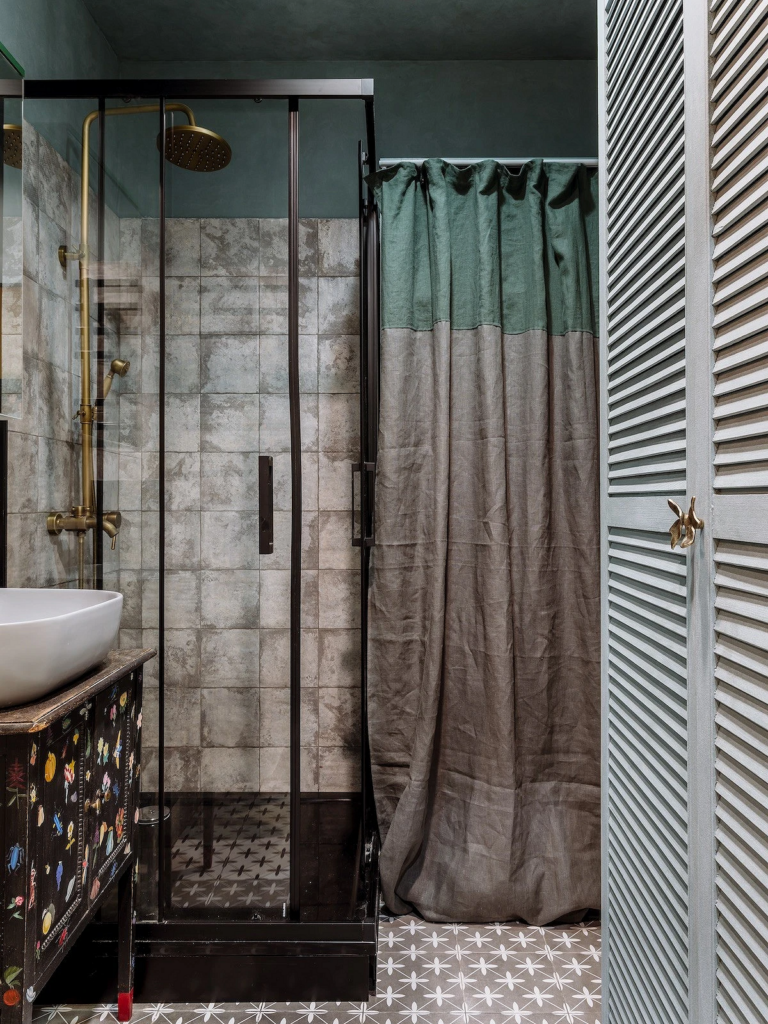
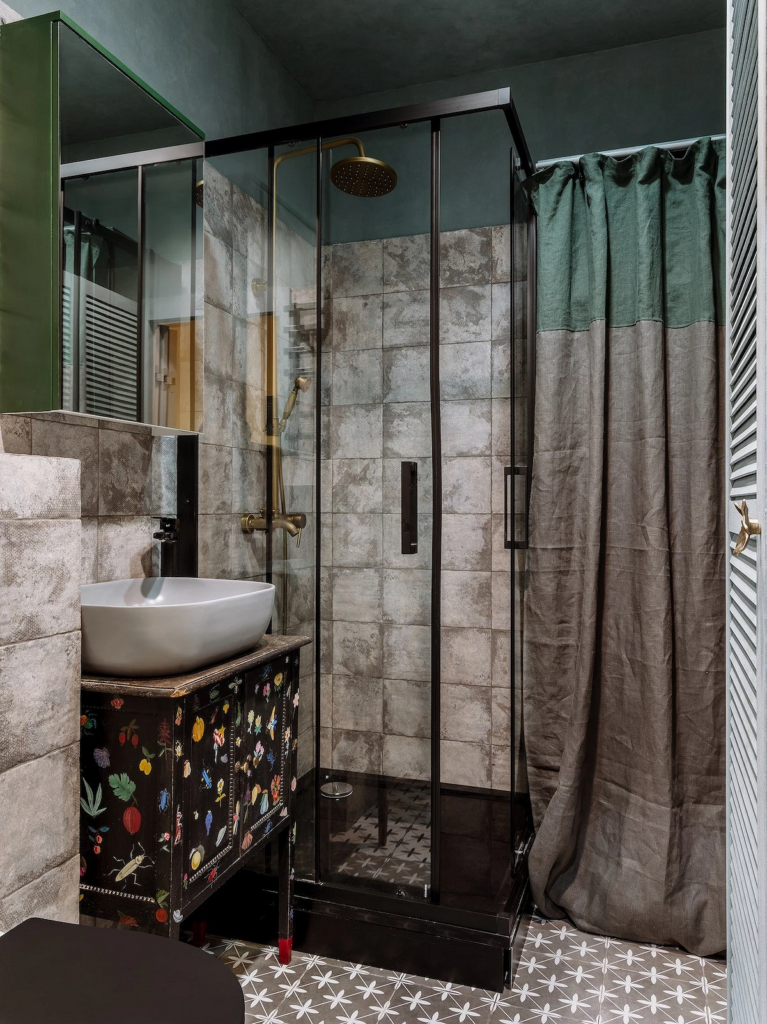
Niches Only
In this apartment, the designer tackled the bathroom storage issue uniquely by foregoing traditional systems like a vanity under the sink or a utility cabinet. There are few items stored here, and for all of them, niches are allocated. They are present in every area: near the sink, above the bathtub, behind the toilet. Thanks to this, the classically styled bathroom looks even more spacious and uncluttered.
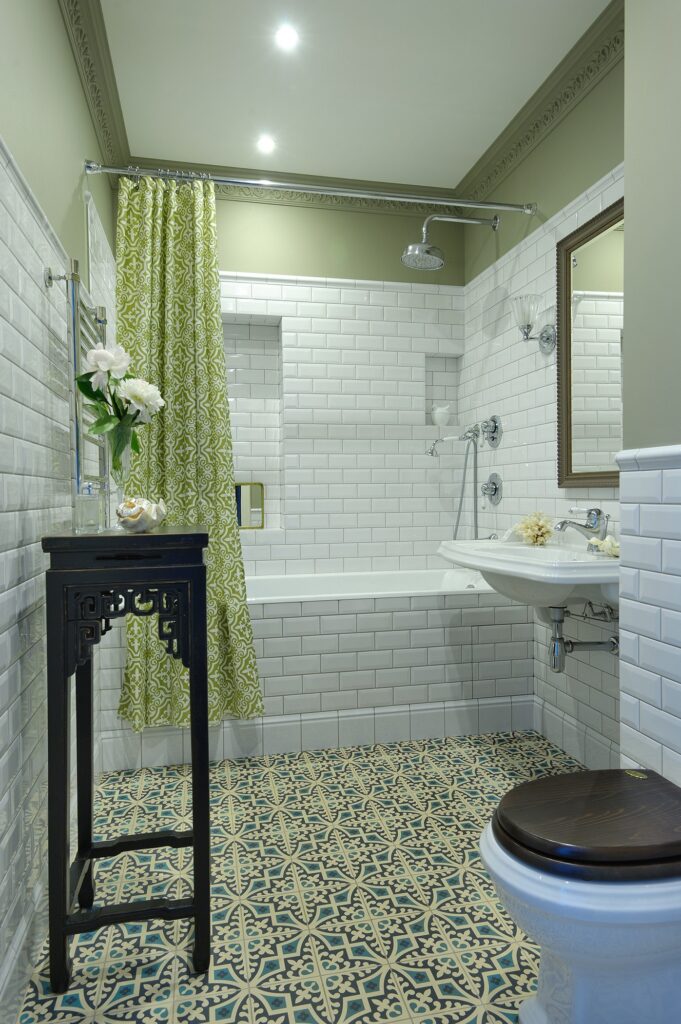
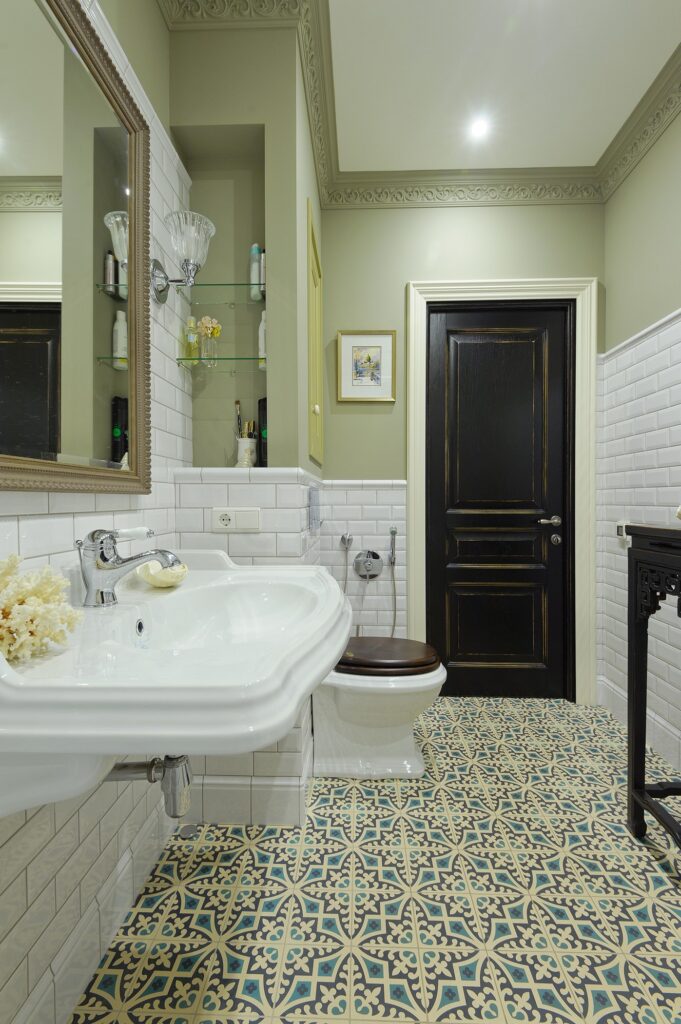
Lots of Glass and Mirrors
The best friends of a small bathroom are white color, glossy surfaces, mirrors, and glass. This bathroom has all of these, making it seem not at all cramped. The vanity under the sink is almost invisible, and in the niche where the toilet is installed, the designer added several glass shelves. Their transparency resonates with the bathtub screen and chrome details. And the items on them seem to float in the air.
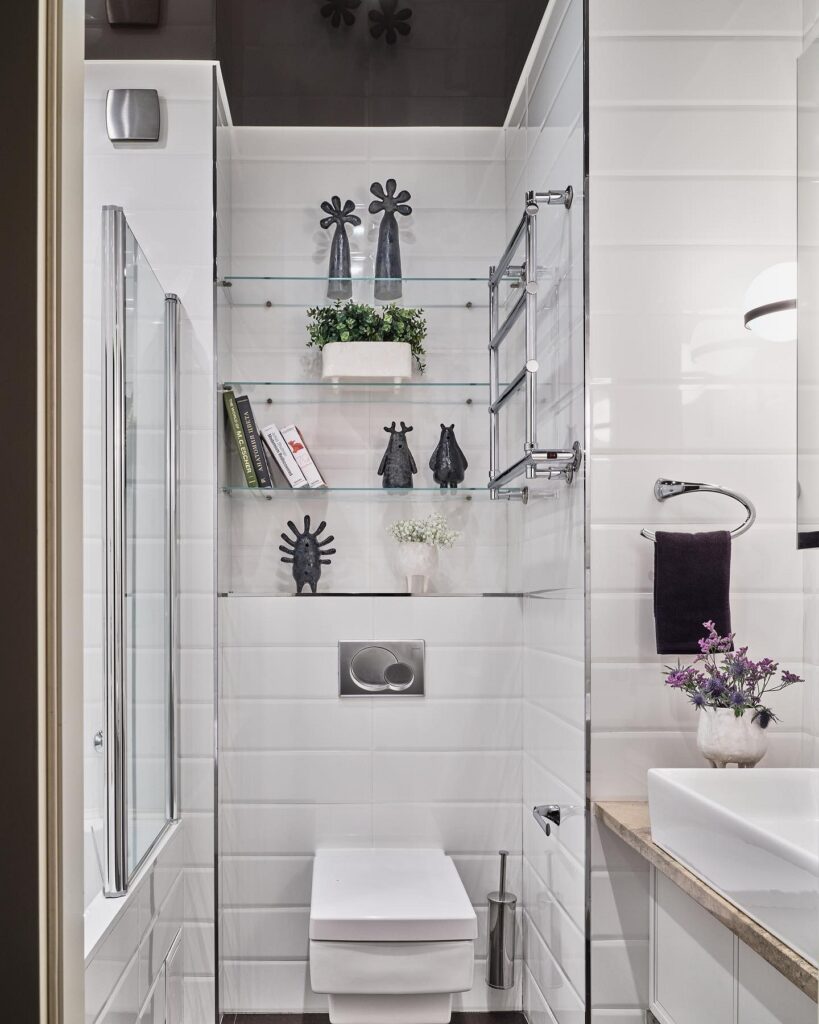
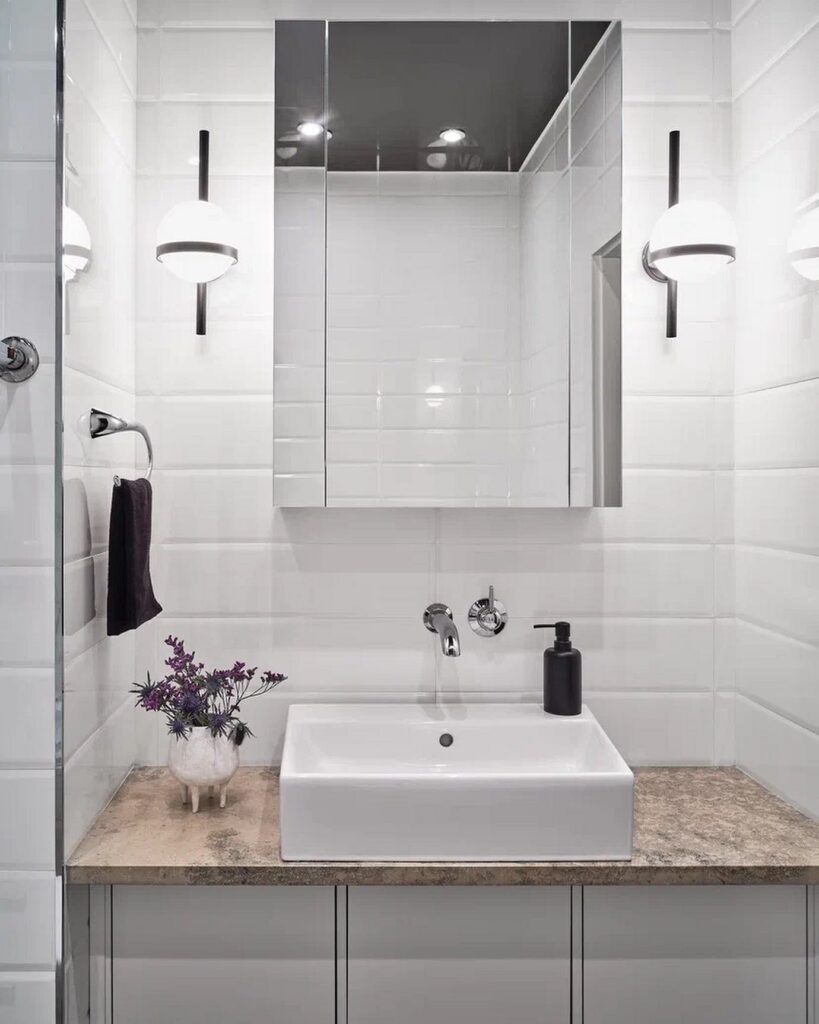
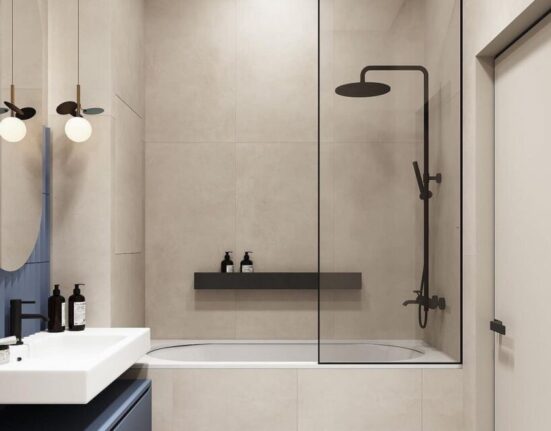
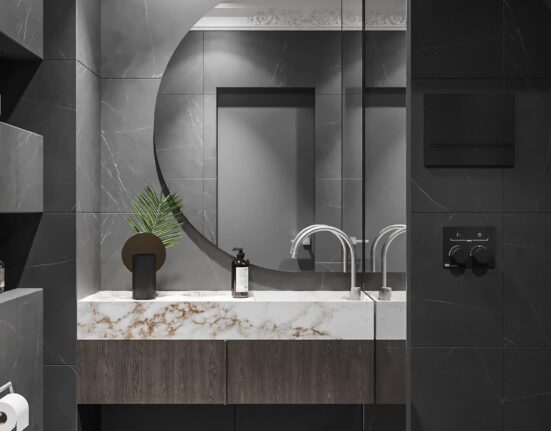
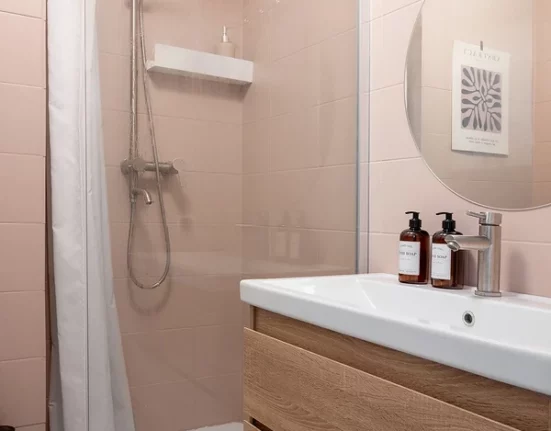


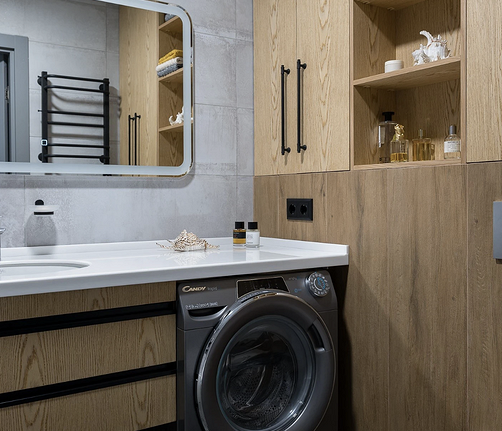
Leave feedback about this