Clients and Tasks
A family with two children of different genders owns this house. They approached the designer with a request to create a bright, cozy interior. “Not like an apartment,” as the project author describes the request. The layout needed to include a common area, separate bedrooms for children and parents, and provide plenty of storage systems.
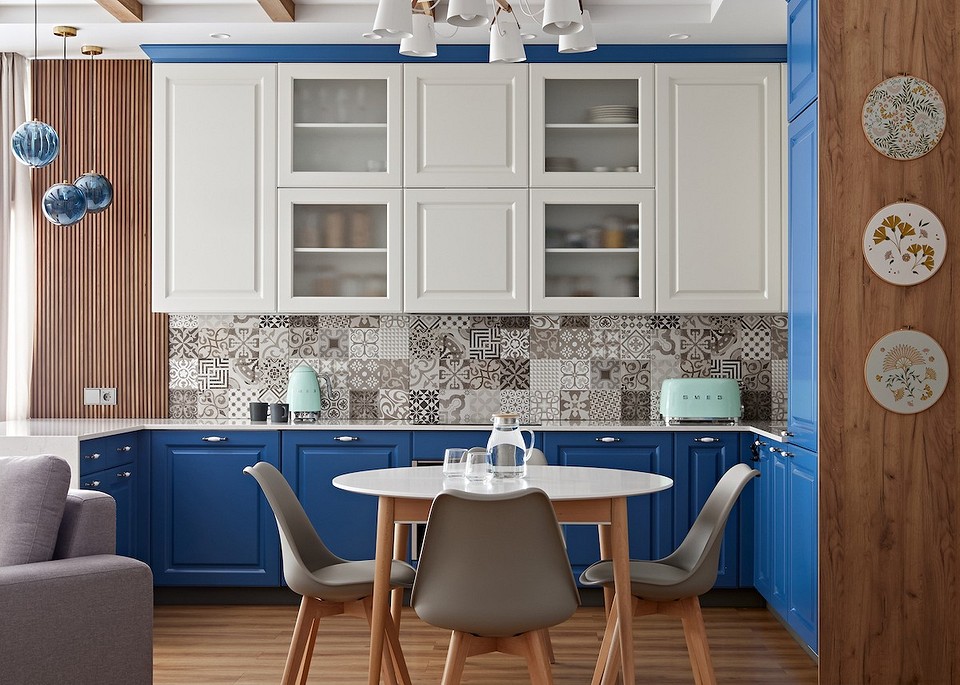
Layout
The house is single-story, and the layout fully met the owners’ requests: a small vestibule at the entrance, part of which is separated by a sliding partition to form a wardrobe, three rooms, a large kitchen-living room with access to the terrace, a large bathroom, and a small utility room. Therefore, no changes were made to the plan; they only distributed the space and placed furniture ergonomically.
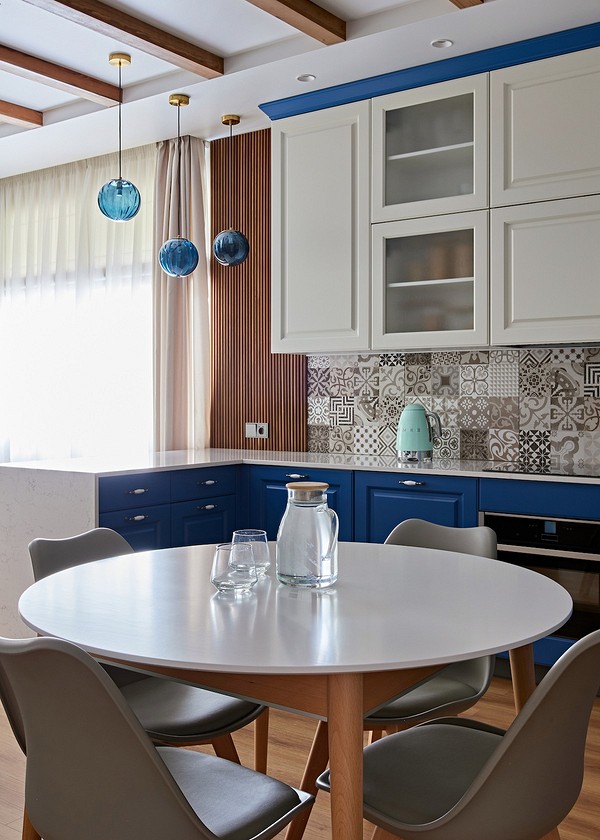
Finishing
Following the owners’ request, the designer chose a cozy Scandinavian style with farmhouse elements as the basis. This is also reflected in the finishes. Quartz vinyl flooring resembling wood, a practical material that is dirt and water-resistant, softer than laminate, and warmer, has been laid as a continuous contour throughout the house (except for the bathroom). Mostly paint was used for wall finishes. The designer combined different shades of paint, supplemented it with wallpapers in the children’s rooms for coziness, and used wooden slats (children’s rooms, kitchen) and lamellas in bleached oak color (hallway, parents’ bedroom).
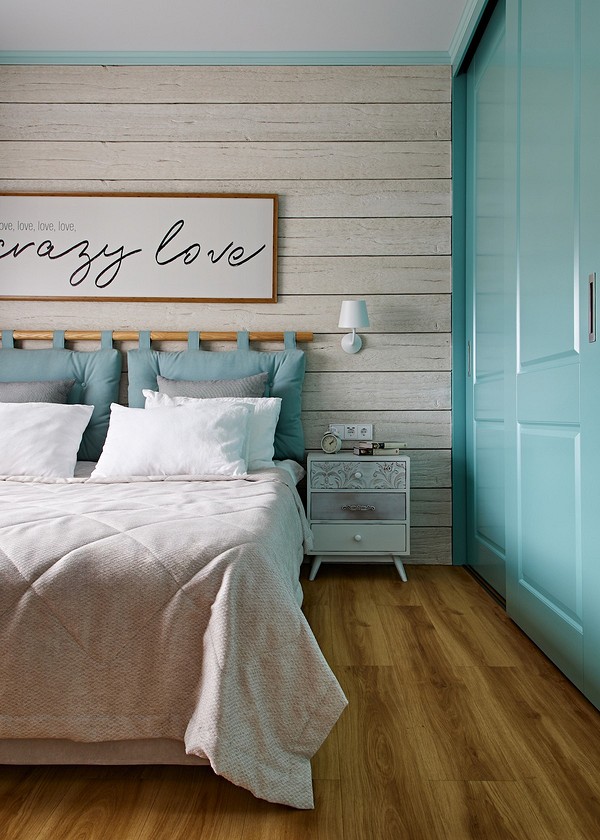
In the kitchen-living room ceiling finishing, they used wooden ceiling beams – another nod to the country style. They chose tiles with a patchwork pattern for the backsplash. The same style tiles were laid on the bathroom floor, combined with two types of tiles with geometric patterns, solid tiles, and wood-like tiles.
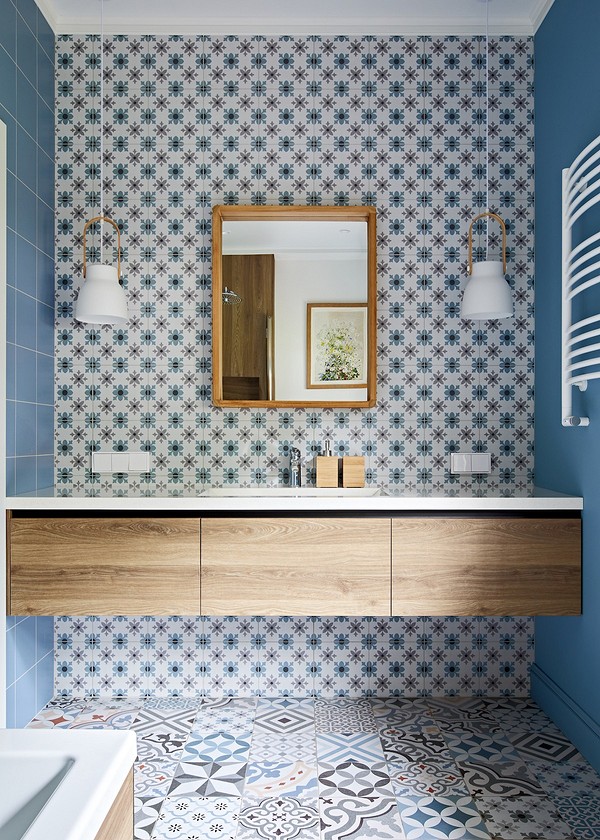
The varied finishing makes the interior not monotonous but cozy, bright, and lively. At the same time, color has been added delicately, including in the form of large furniture.
Furniture and Storage Systems
They thought through storage right from the threshold. In the vestibule, there is a coat rack and shoe rack, as well as a drawer unit for various small items.
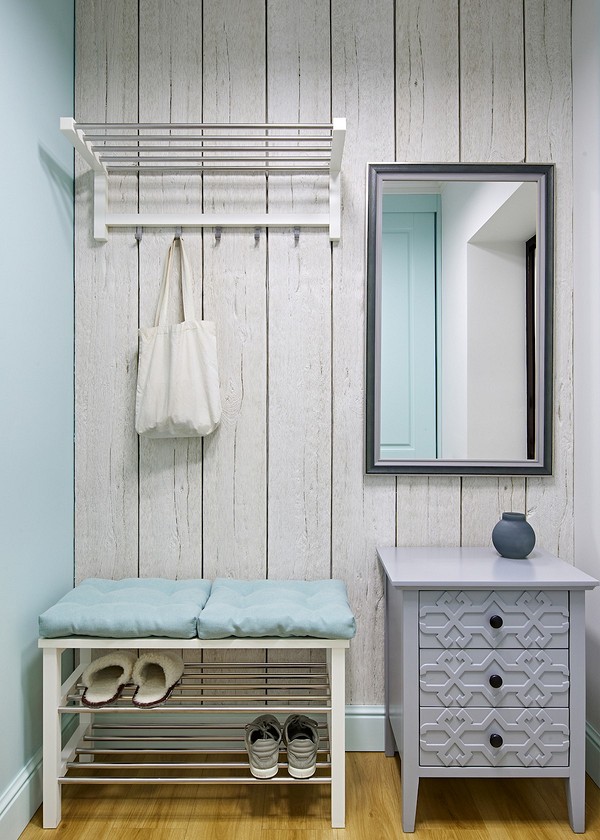
In the hallway, there is a tall built-in wardrobe.
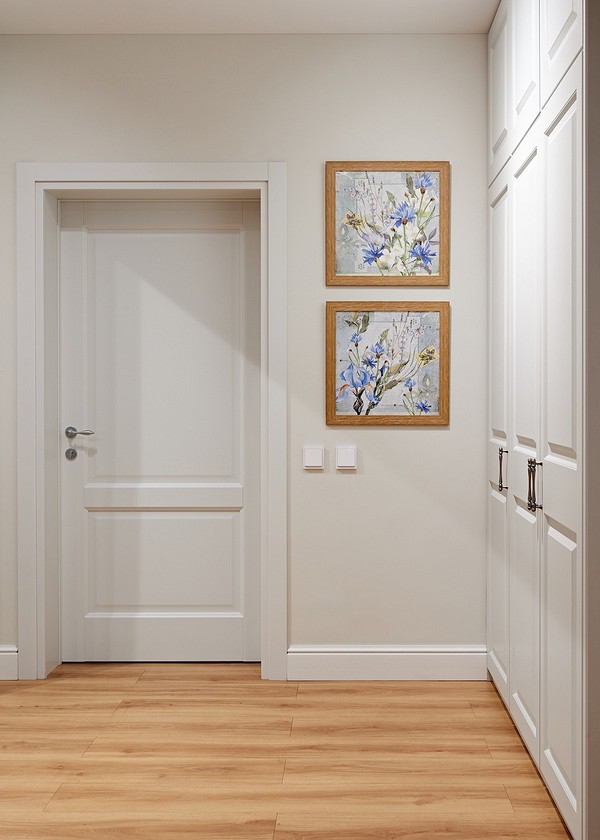
Wardrobes were also designed in the parents’ bedroom and each child’s room.
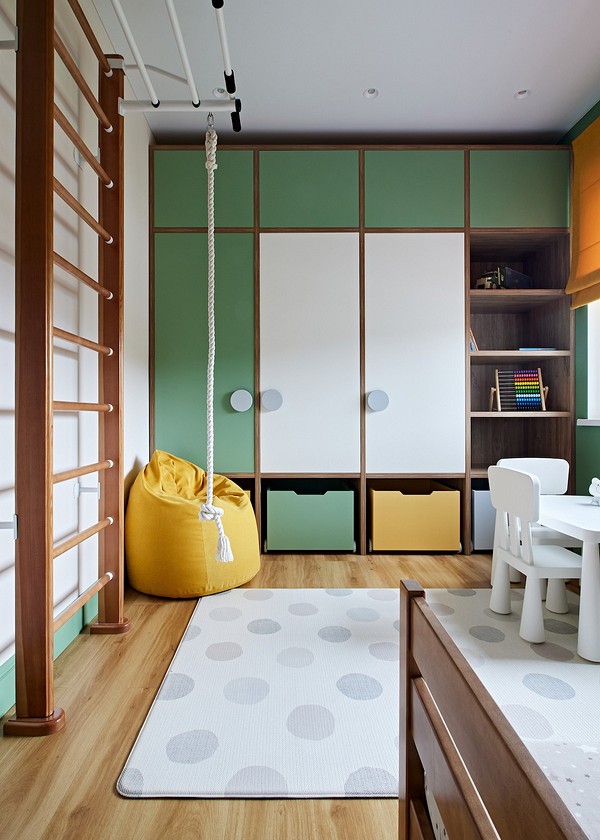
In addition, the children’s rooms have been equipped with storage areas for toys and workspaces for studying and playing, which can be replaced with desks over time.
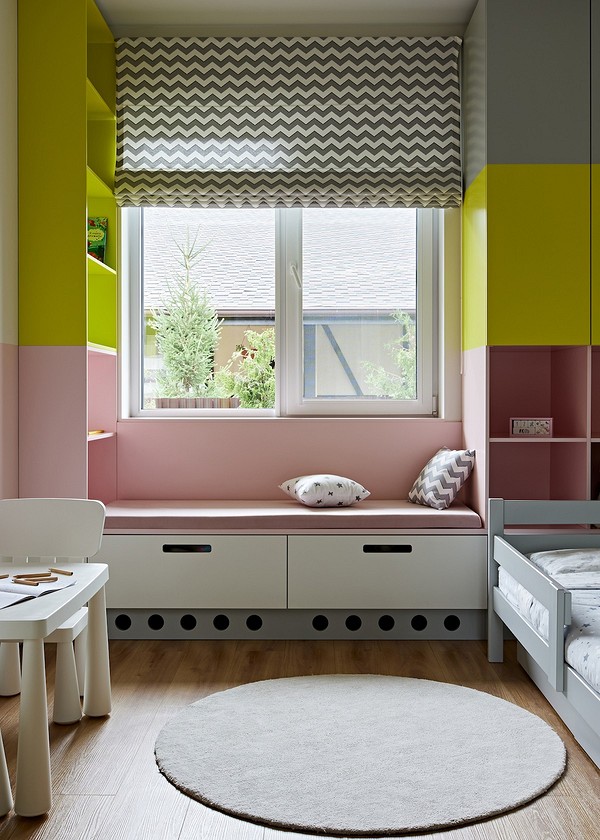
The kitchen set is very spacious. It was made in a U-shape, with a peninsula that also serves as a bar counter for quick snacks. All necessary appliances have been integrated.
In the bathroom, there is a long suspended vanity with a sink, a shelf in the niche next to the bathtub for storing various bottles with hygiene products. Instead of the usual towel dryer, there is a floor-standing towel rack. There is underfloor heating, so the laundry will dry even
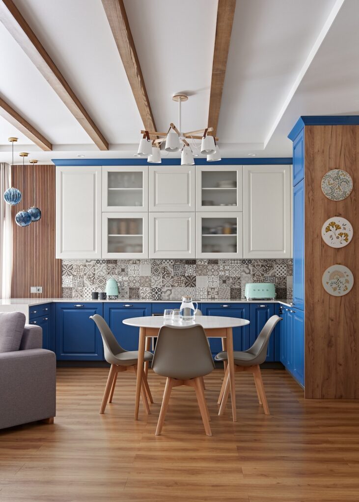
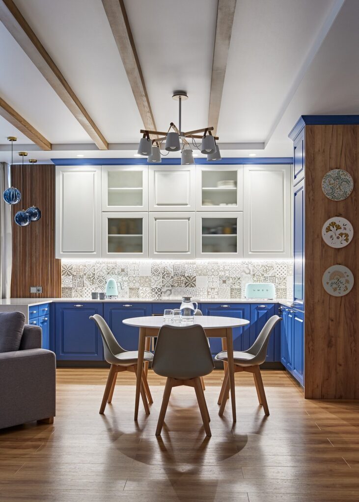
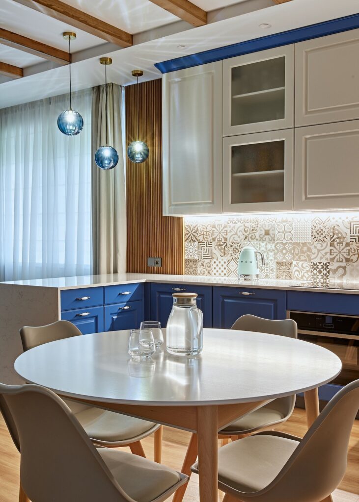
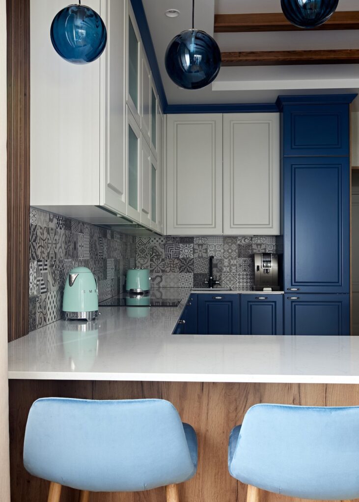
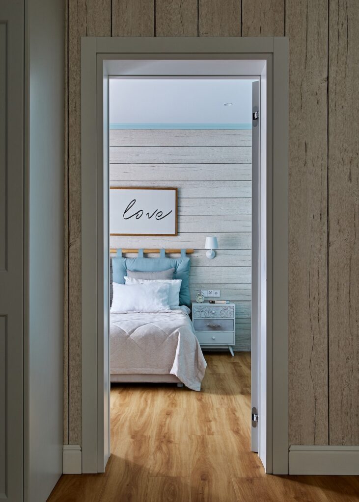
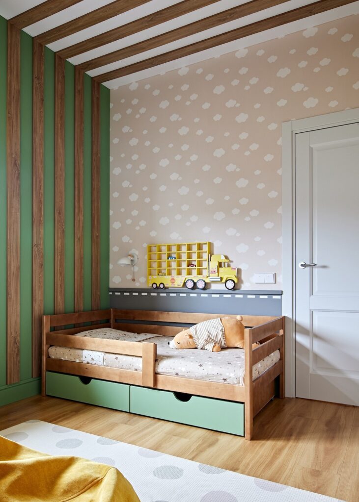
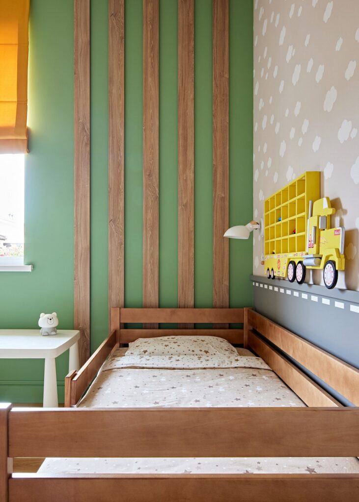
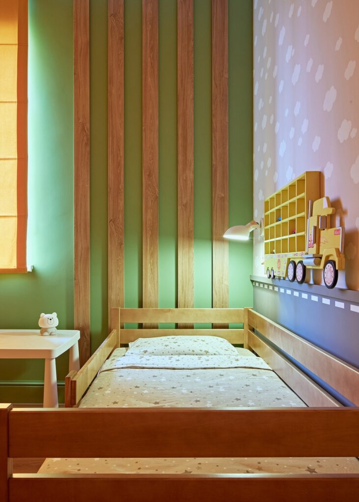
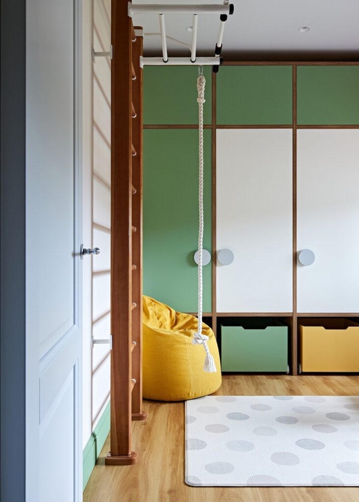
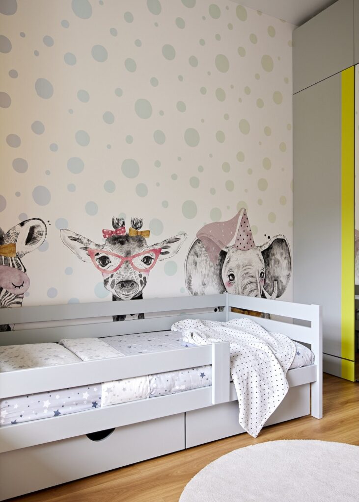
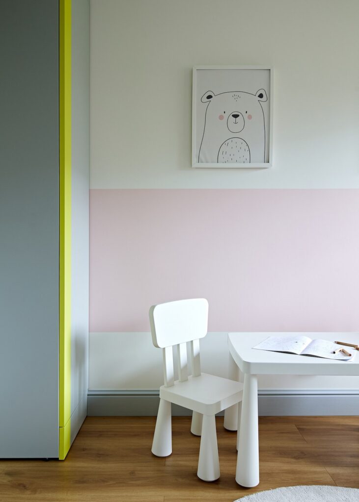
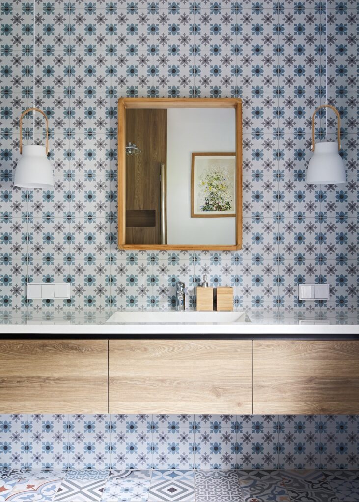
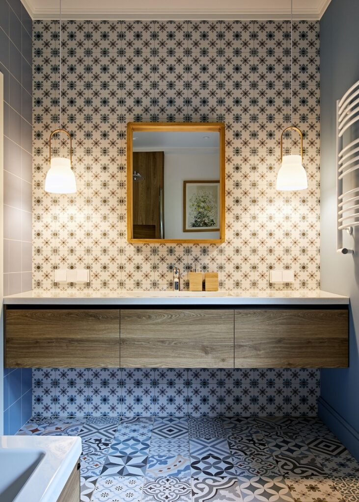
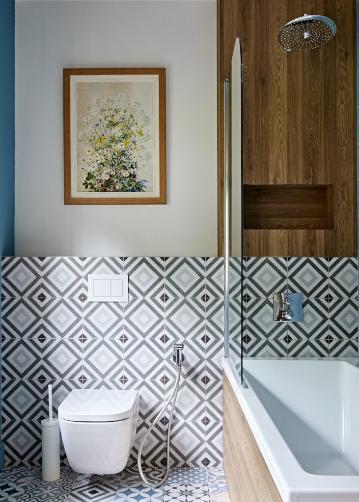
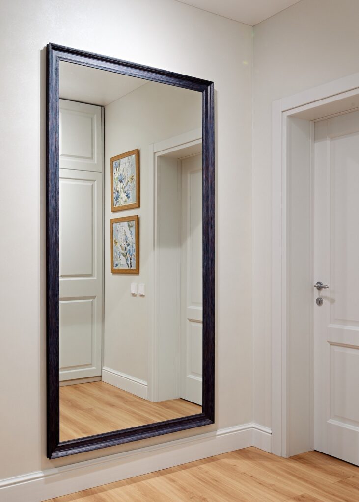
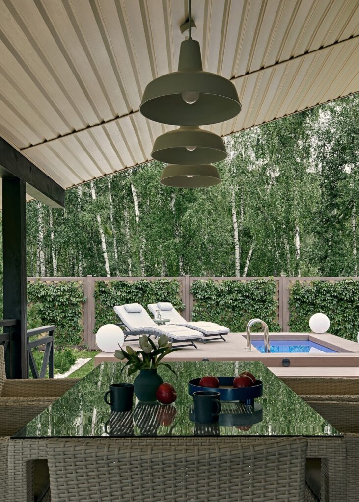
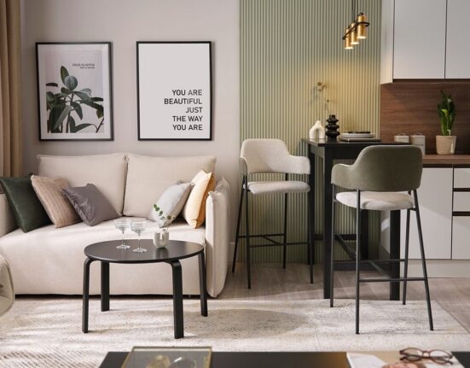
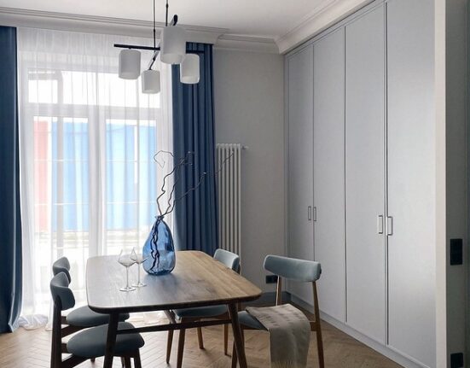

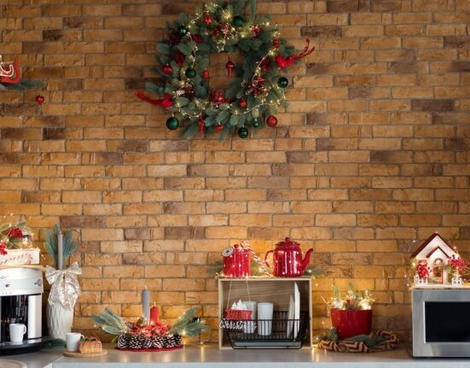

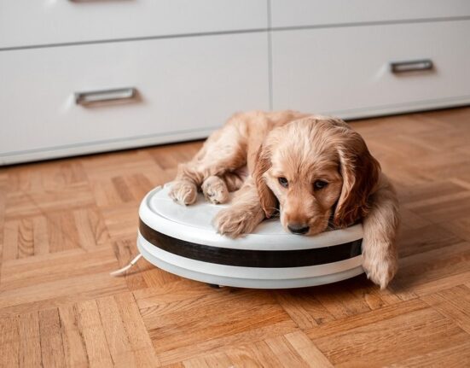
Leave feedback about this