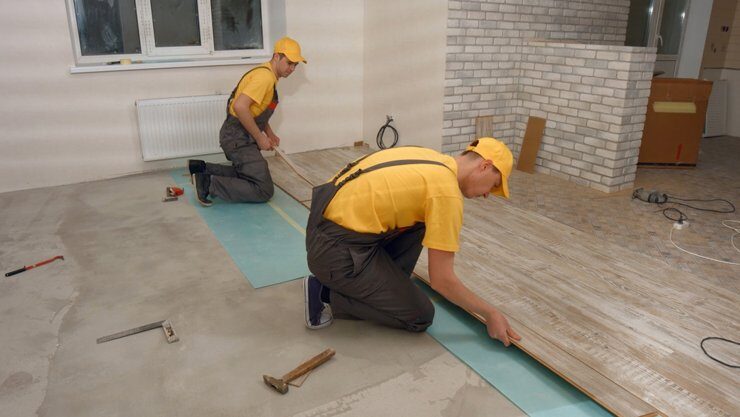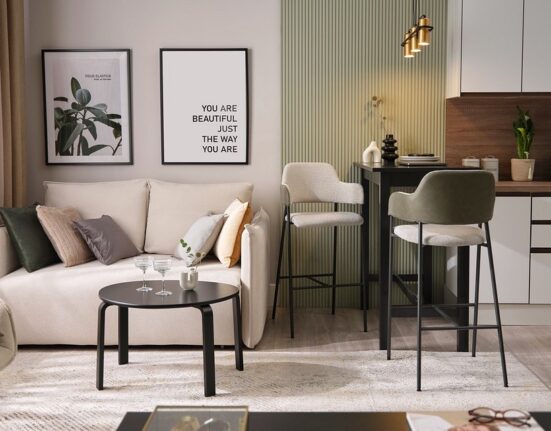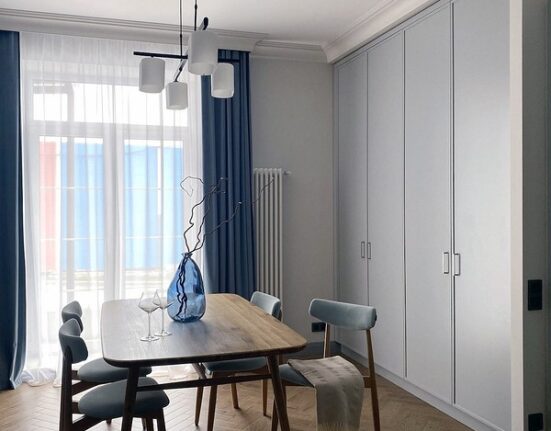Starting the Preparation of Your Design Project, Ordering Materials in Advance, and What Can Wait Until the Last Moment – A Professional’s Guide to DIY Remodeling Stages.
To successfully complete a DIY remodeling project, it’s important to create a clear plan that includes designing the project, finding skilled professionals, and procuring materials on time.
Creating a Design Project

Create a Detailed Technical Task
Start by creating a list of functional zones: living room, kitchen, dining room, workspace, bedroom, storage areas, and personal hygiene areas. Analyze what each family member will do in these areas. For example, in the living room, you can sit and watch TV, work, play board games, gaming console or any other active games. The better you understand this issue, the more convenient and comfortable it will be to live in your apartment.
Plan Your Space Zoning

You need to understand which zones can be combined. For example, in a small apartment, you can combine the dining and bar area and use the dining table as a workspace. A spacious cabinet-shelving unit is suitable for storing both household items and documents.
Create a Collection of Photos
After you have determined your space zoning, start searching for interiors that you like. It won’t be difficult to create such a database using magazines, blogs, and websites. This will be a portrait of your future apartment. Don’t forget to discuss options with each family member to ensure everyone is satisfied. Making changes during the remodeling process can be difficult.
Record the Dimensions
After creating the technical task, move on to creating a layout. It is important to determine the dimensions of the walls and openings, the location of furniture, lighting, and appliances. Adhering to ergonomic principles will make your life in the interior more comfortable.
Find out the Standards
If you are planning a redevelopment, make sure that it does not violate existing standards. You can find them online or clarify with professionals.
Find a Construction Crew
Once the design project is ready, you can start looking for a construction crew. Before signing a contract, clarify the timelines, payment methods, and whether the removal of construction waste is included. If possible, visit a completed project to see the quality of their work.

Starting the Renovation Process
Order finishing materials
Once the layout plan is ready, materials and furniture have been selected, it’s time to order the finishing materials that may take some time to arrive. Typically, the waiting period ranges from a few days to three months. The most long-awaited item, usually, is the tile.
Window Replacement
While the builders are demolishing the old walls and building new ones, it’s a good time to arrange for the replacement of windows and the front door. Also, order radiators for heating.
Call an Electrician
After the floor screed is poured and the work of dismantling and installing walls is finished, doors, windows, and heating radiators are installed, it’s time to invite an electrician to start the electrical wiring.
Show the electrician the project, where the points for sockets, switches, and lighting fixtures are marked. Clarify the necessary location of sockets, electrical outputs, and plumbing outputs with the kitchen supplier.
Don’t forget about plumbing
Plumbing equipment does not necessarily need to be brought to the site in the early days of the renovation: initially, only hidden elements will be required. However, before starting plumbing work, you need to determine the models – it is important to know this in order to draw conclusions in the right place. Write down the size of the bathtub, models of faucets, and sink.
Switch to finishing touches
When electrical and plumbing work is completed, it’s time to move on to the finishing touches, such as preparing for painting/wallpapering, laying tiles, which should already be on-site by this point.
After that, you can invite a door and custom furniture measurer, select and purchase flooring and lighting (some items may have a long lead time, so be sure to check in advance).
Don’t rush to buy paint
Before purchasing the necessary amount of paint, be sure to make samples. For each color, choose 2-3 shades and buy a minimal volume can for each one. Then paint a piece of drywall with each of the options and see how the color changes depending on the lighting – it’s important to do this test directly on-site. Before painting, all ceiling cornices and moldings are installed.
Order furniture and decor according to the list
With the walls and flooring in place and workers beginning to install built-in storage systems and kitchen cabinets, it’s time to start thinking about furniture and decor. You can also find a workshop for sewing curtains and order the necessary fabric.






Leave feedback about this