The birthplace of this style is the mountainous regions of Switzerland. Historically, a “chalet” or chalet-style house represented a simple, unpretentious dwelling for local shepherds and hunters, where they could not only spend the night but also wait out bad weather. To this day, in the high mountains of Switzerland, as well as in France and the Austrian Alps, chalets can be found that are 500-600 years old. Historically, these houses were constructed from heavy logs, and the massiveness of this building material made them reliable. Such housing protected against both cold and strong winds.
Overall stylistic of a chalet-style house
Although the “chalet” style is sometimes attempted to be created in a simple urban apartment, it can only truly be revealed in a large country house. For the building, a strong stone foundation is made, and the first or basement floor is also built of stone. Such a structure protects the house from dampness, as water in the mountains flows downhill during snowmelt.
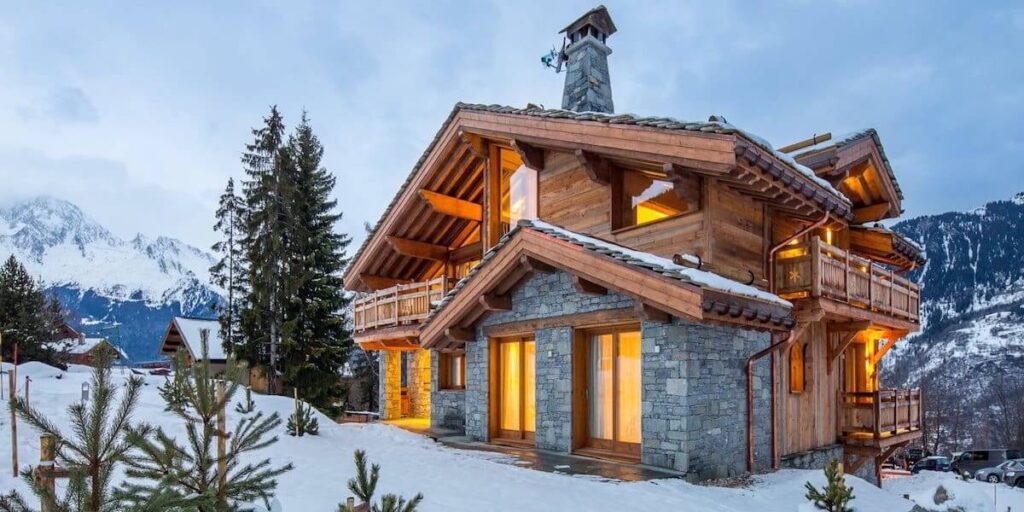
The second floors of chalet-style houses are built of wood, usually using coniferous wood species such as cedar, larch, spruce, and pine.
Construction technologies, materials, and placement options for the house:
- Chalet-style houses are built on a high stone foundation. It is functional and aesthetically pleasing.
- According to tradition, the entrance to an alpine house is located facing east. This is a custom, not a necessity, but it is usually followed.
- When choosing wood, it is best to choose pine, and even better – larch.
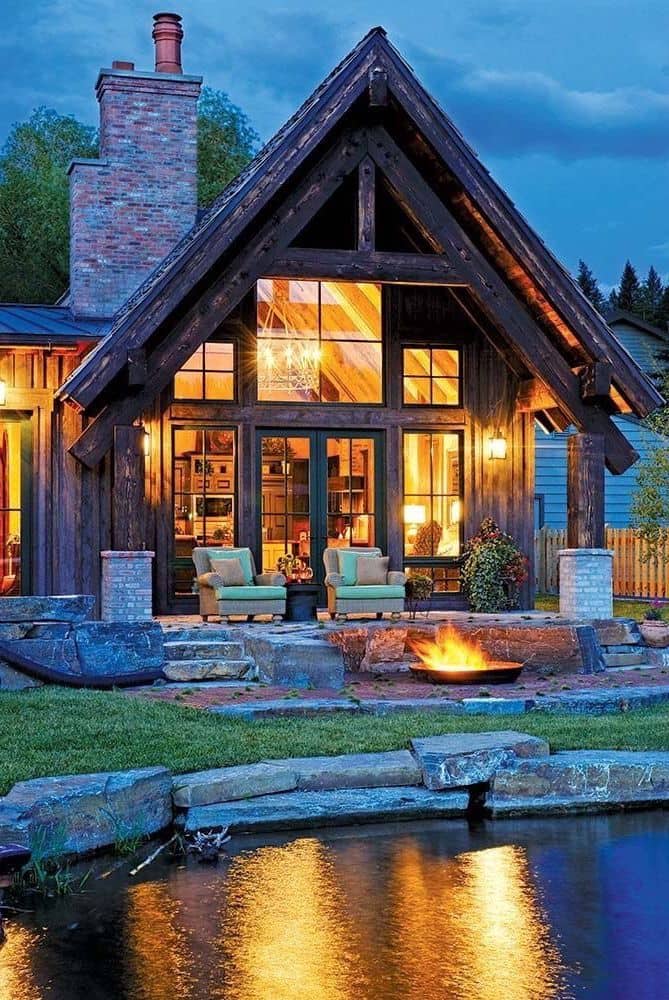
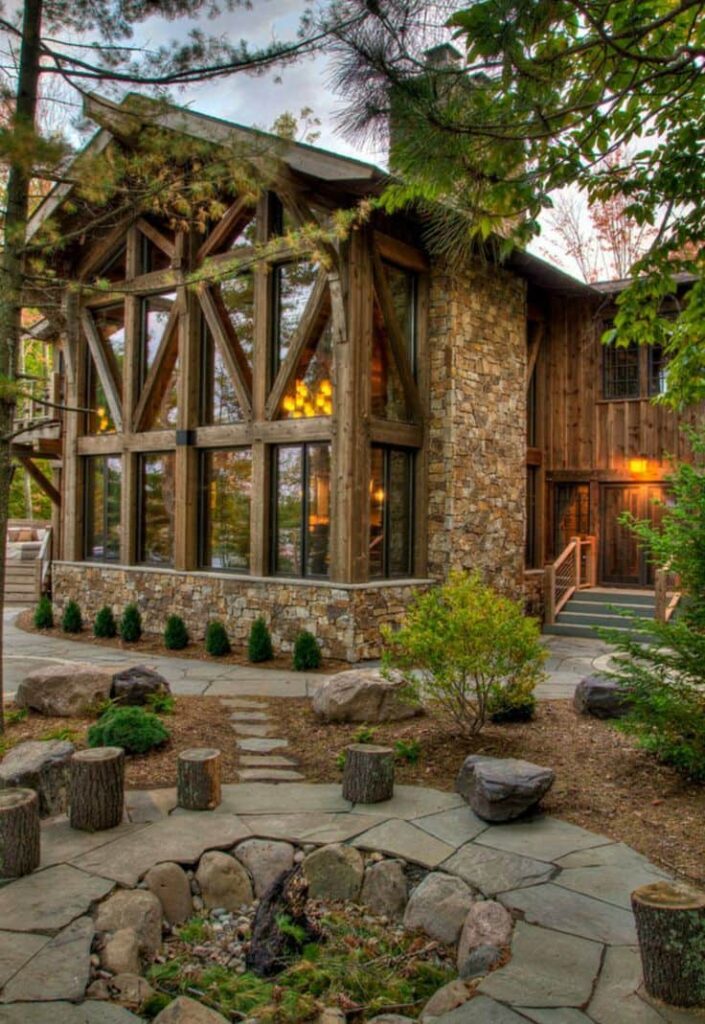
Chalet-style house designs
Alpine houses first and foremost attract attention with their unique pitched gable roof design. It extends far beyond the wall. This type of roof completely covers the building and foundation from water flows during autumn rains.
During the winter season, the pitched gable roof holds a large amount of snow. By the way, it is this custom of building houses that makes Alpine cottages so beautiful on quiet winter pre-Christmas evenings.
To prevent the roof from collapsing under the weight of snow, beams are placed along its perimeter, which serve as supports, holding the snow-laden roof in its normal position.
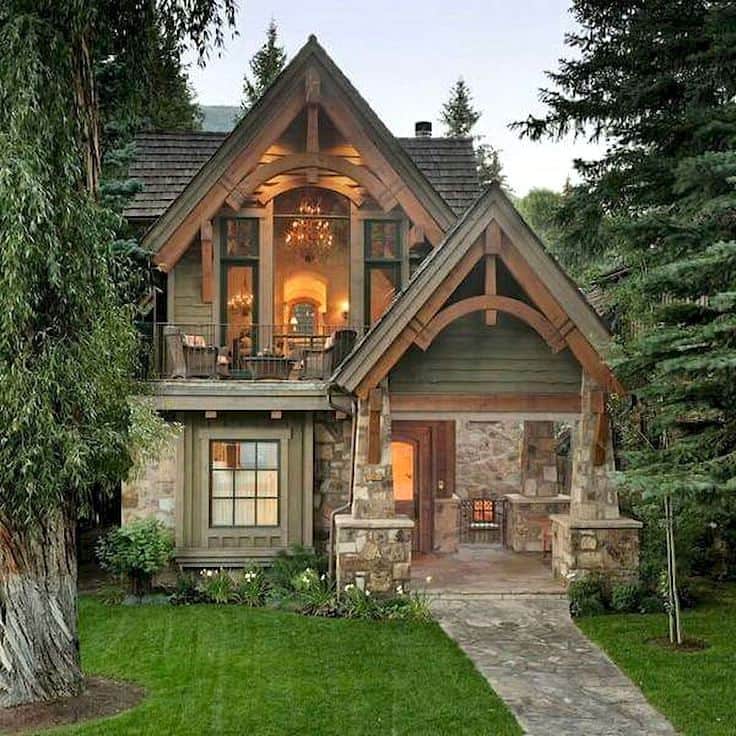
A terrace is an essential feature of a chalet-style house, which is made wide and spacious. When it rains, you can sit with your family or friends at a table on it in the evening.
Usually, the attached terrace to the house extends far beyond the building structure and, according to tradition, is held up by massive stone or wooden columns. To make leisure time comfortable and convenient, garden furniture, woven rocking chairs, containers with favorite flowers are placed on it, using hanging and wall-mounted planters.
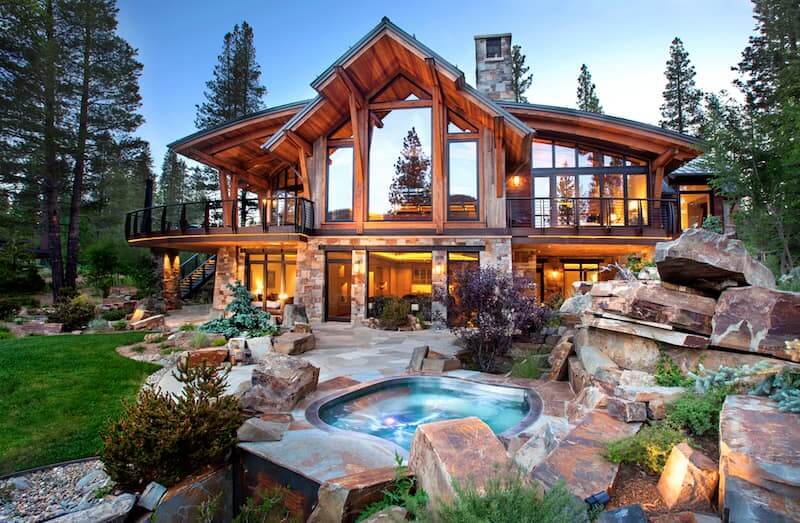
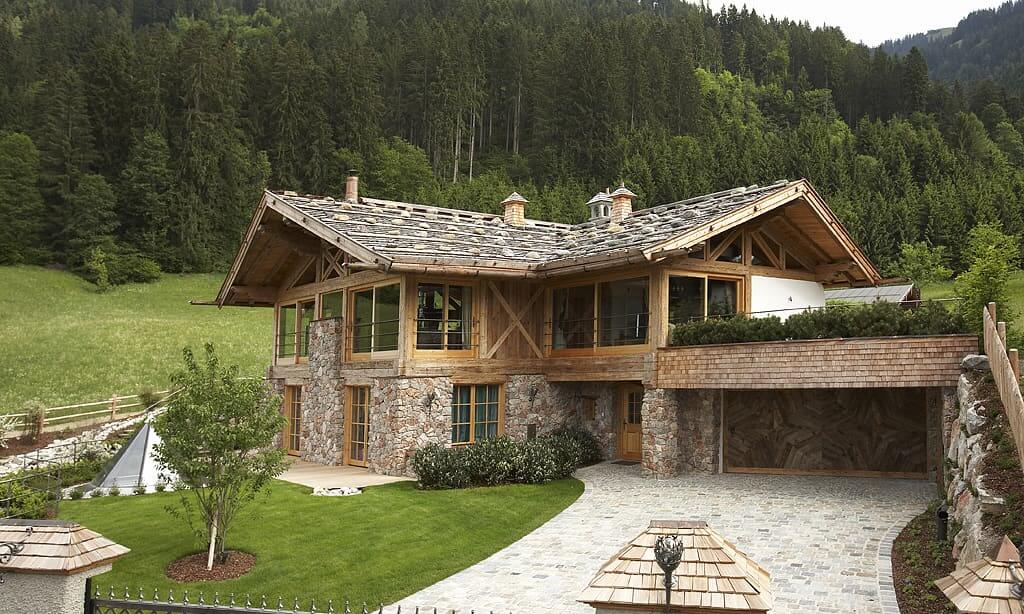
Room Layout
In addition to the distinctive features of Alpine architecture, a chalet-style house should have a specific layout of rooms. For example, in a small two-story cottage with an attic, you can have:
- On the first floor, a large hall, a spacious kitchen-living room, a small bathroom with a toilet, as well as storage rooms and utility rooms.
- On the second floor, a beautiful bedroom, a guest room, a children’s room, as well as a dressing room and a larger bathroom.
- In the attic, you can create a workshop, a cozy room for a teenager, a house office, or simply a small living room for evening gatherings and heart-to-heart conversations.
Tip! It’s not advisable to have too many rooms in such a house. A chalet should be small and cozy by default, otherwise, it’s better to opt for another style.
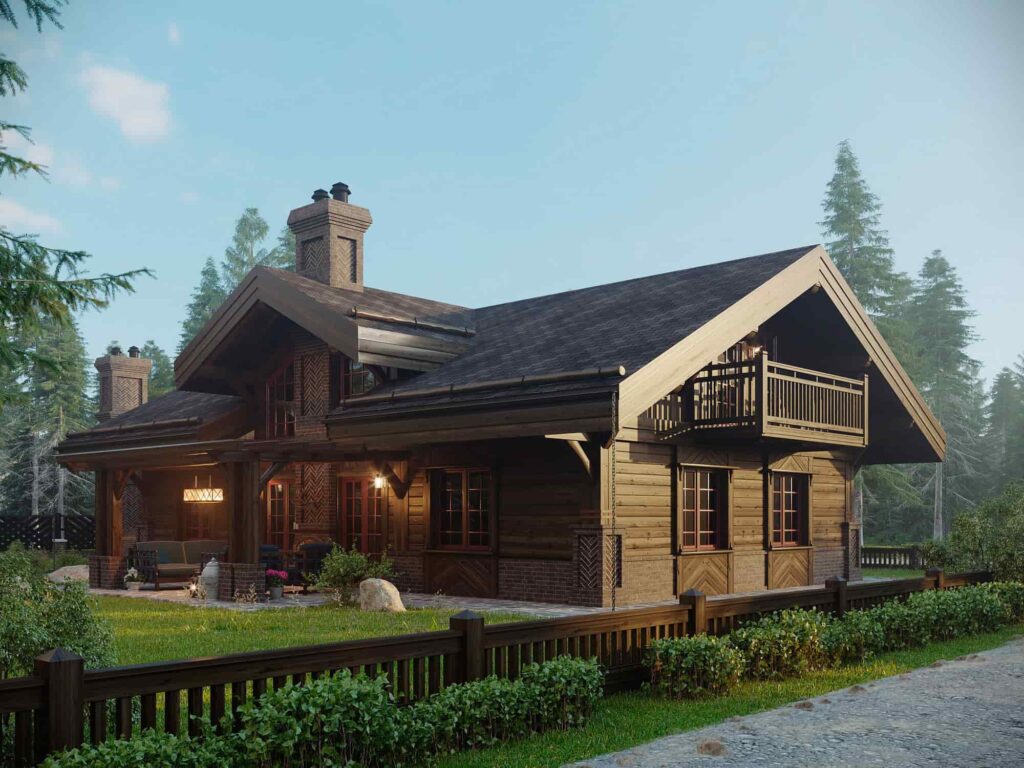
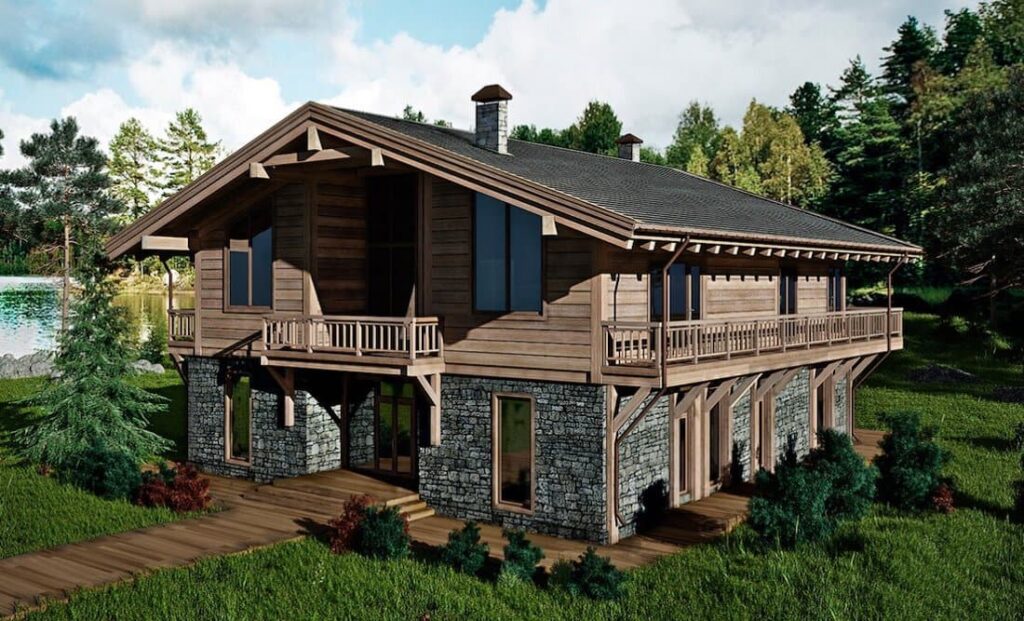
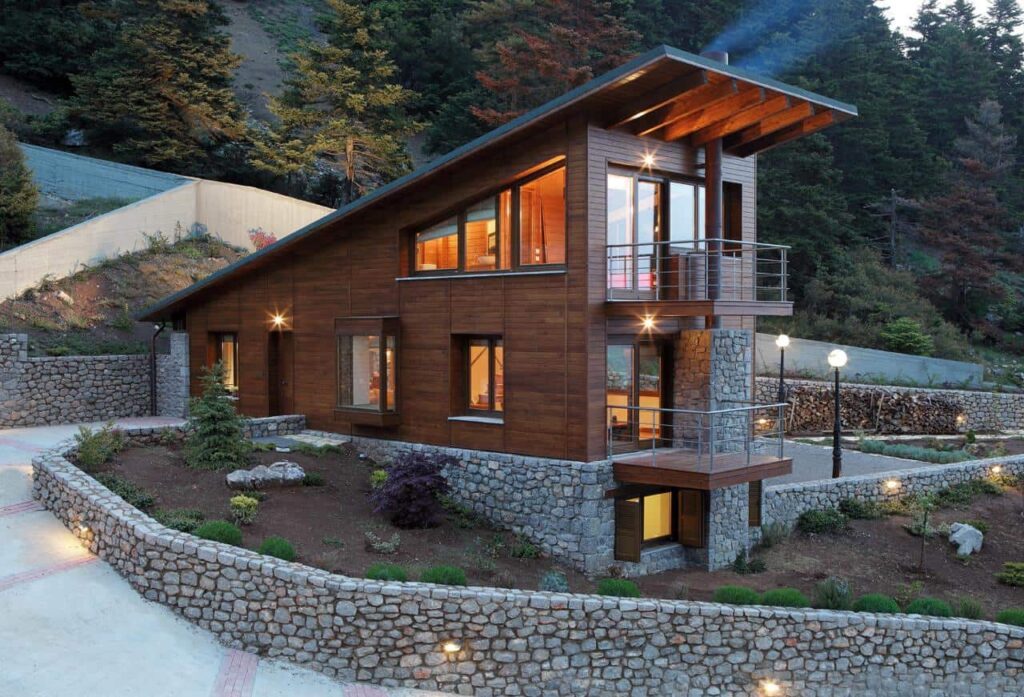
Interior Finishing
Chalet-style houses must have a characteristic feature – large and fully open wooden beams, and a portion of the wall in the room should be made of stone, plaster tiles, or brick. In any case, only natural materials are used for finishing.
If for cost-saving reasons, a decision is made to use, say, artificial stone or imitation timber, they should be as close to the original as possible. When planning to purchase materials for interior finishing, choose rough textures and the same decor.
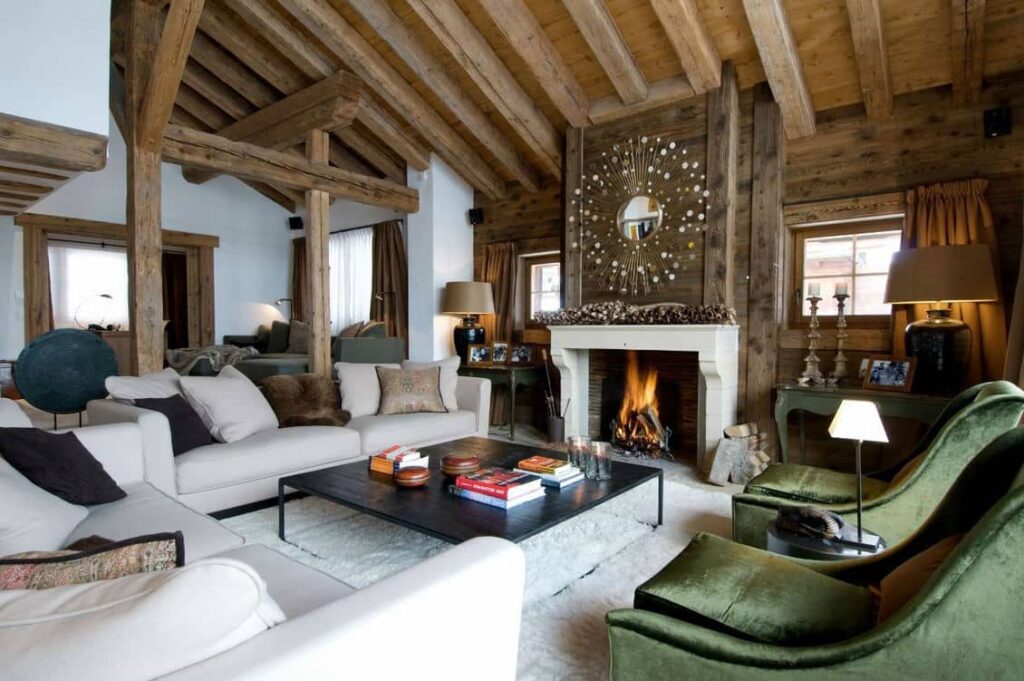
The originators of the Alpine style were simple shepherds, far from sophistication and refinement. Polished marble countertops in the kitchen or lacquered wooden panels will be more than inappropriate in this stylistic approach.
Ceiling
As mentioned earlier, the ceiling of an Alpine house features ceiling beams in their pristine beauty and does not require whitewashing. Traditionally, the beams should be dark. The ceilings in bedrooms are made of natural wood treated with an antiseptic.
The interior of a chalet-style house should incorporate the roof beams into the design. Sometimes, the space between the beams is made to look like lime plaster. In this case, it should be painted in light brown shades or shades of light ochre.
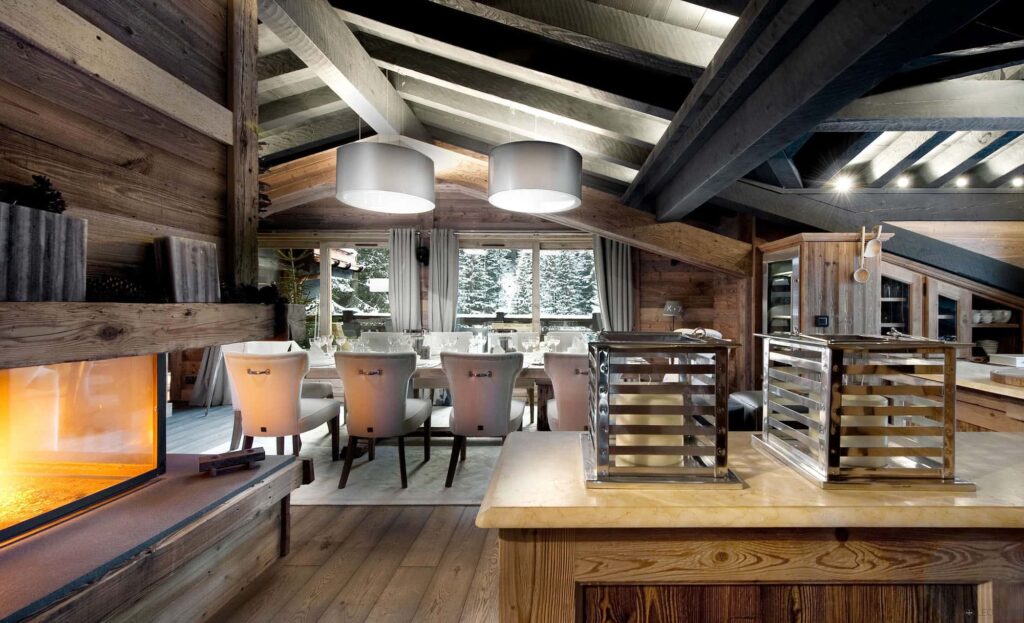
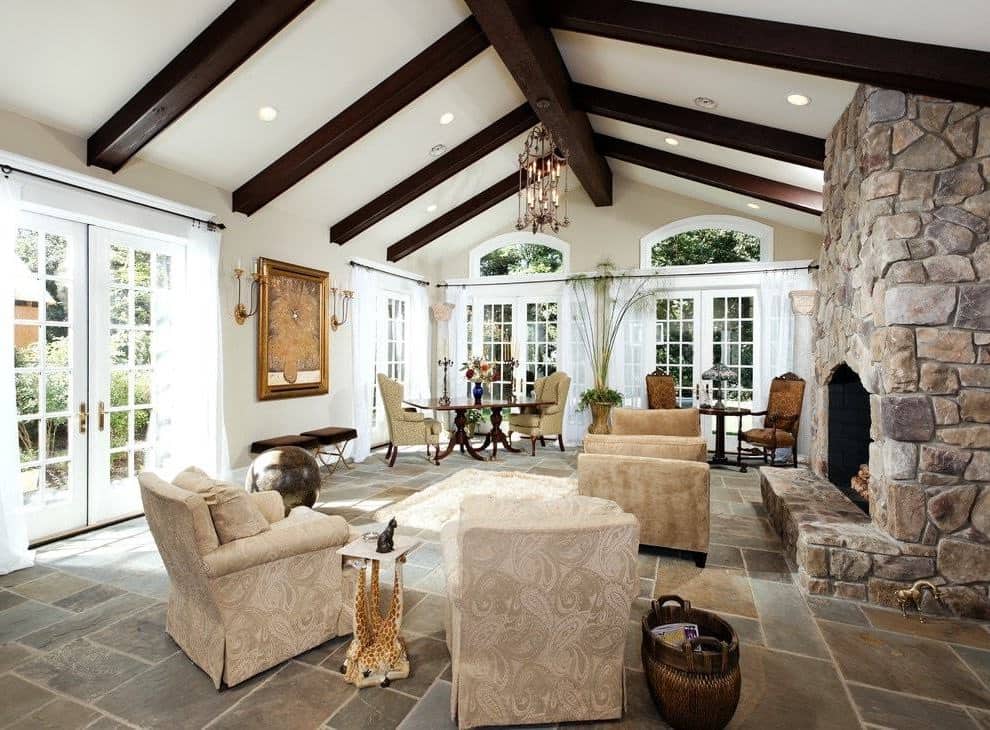
You can create a wooden ceiling from artificially aged boards with a distinct texture, which will only emphasize the naturalness of the material. If the house is small, not all beams need to be fully exposed; let them simply protrude above the ceiling. In small rooms, it’s best to avoid any contrasts.
Tip! If you use varnish to treat the wood, it should only be matte. Paintings, like in Provence, are not done in this style; everything should be simple and strict.
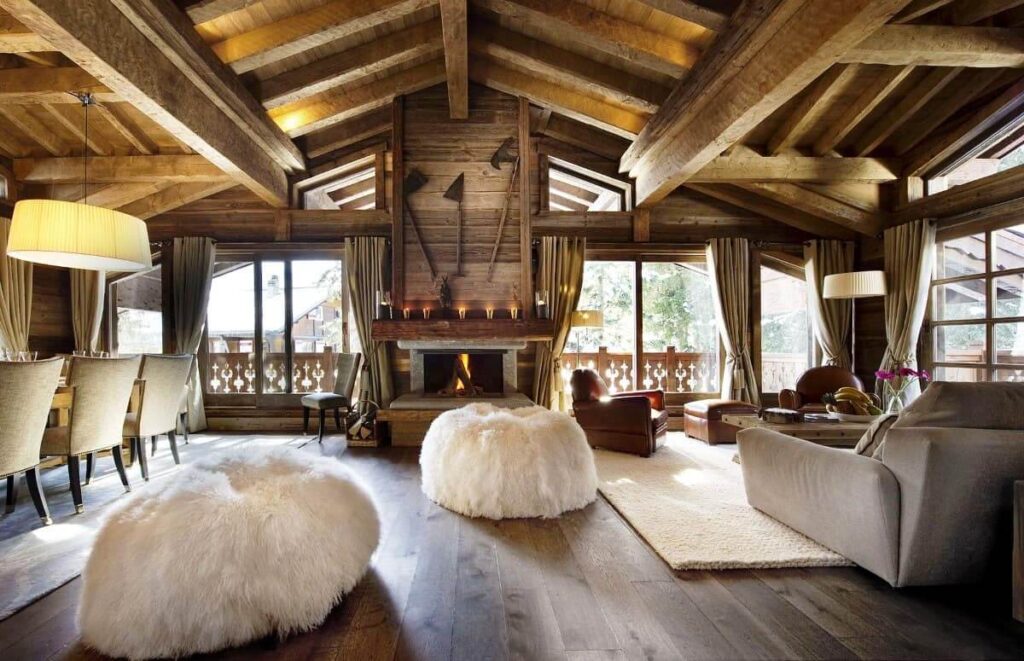
Walls
Usually, only a part of the walls is covered with stone. For example, this material can be used to finish corners and the area around the fireplace, while other surfaces can be roughly covered with textured plaster.
- Decorative brick will look good on any vertical surface and add a bright accent to the interior design. Islands of stone on a plastered wall, which imitate the effect of peeling plaster, look good as well.
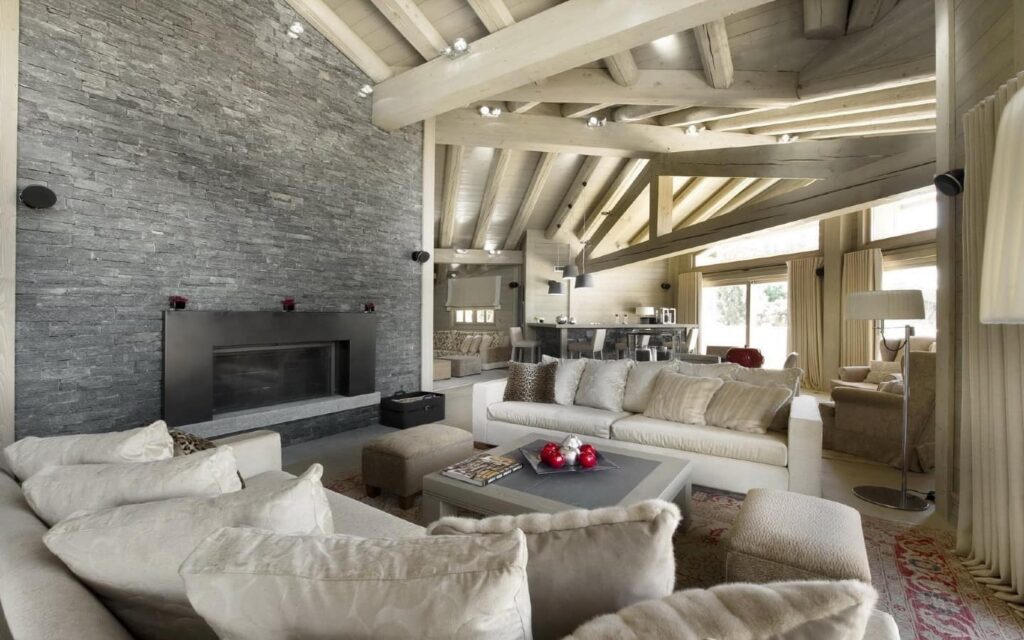
You can cover the walls with wooden panels, boards treated with a stain or matte lacquer. Chalet-style doors are always massive, usually double-doors, with large, rough hardware and without glass.
Tip! It’s best to choose the color of interior doors to match the ceiling or furniture. Dark doors in the Alpine style always look natural.
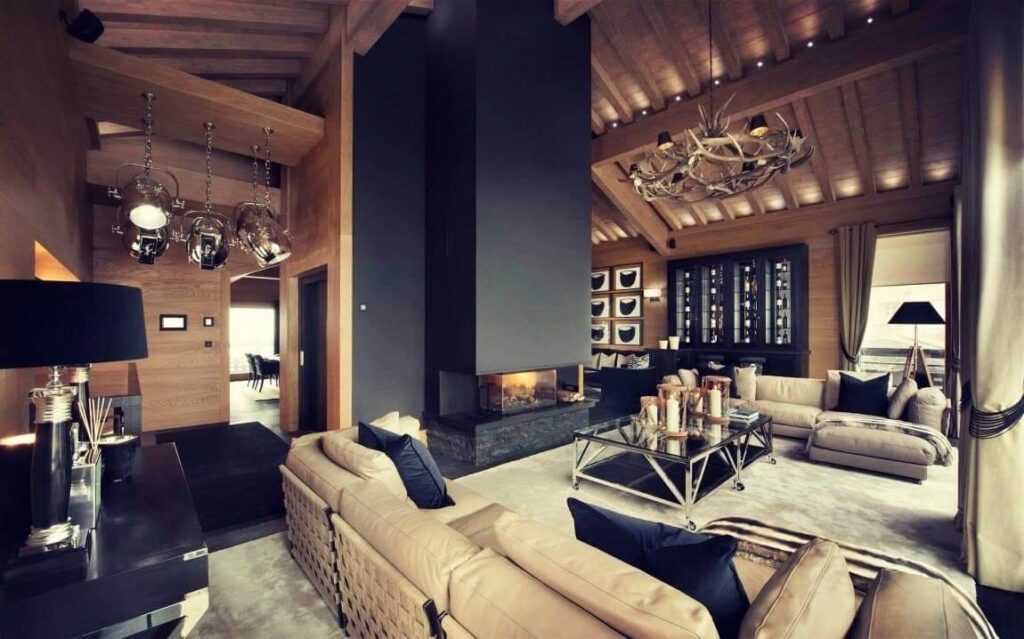
Floors
The floor should be covered with heavy wooden planks, artificially aged and coated with matte varnish. Gloss is absolutely unacceptable, as is paint.
If, for some reason, wooden floors are not suitable, natural parquet or tiles that imitate the textured pattern of wood can be used. To add coziness to the living room and bedroom, a fur rug or skin can be laid out.
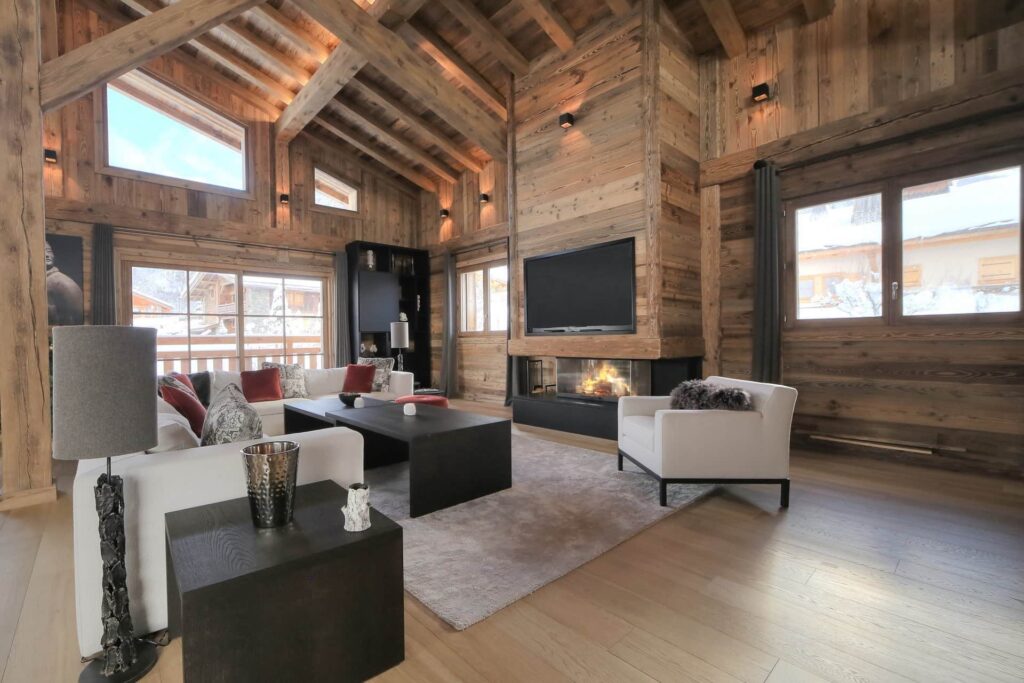
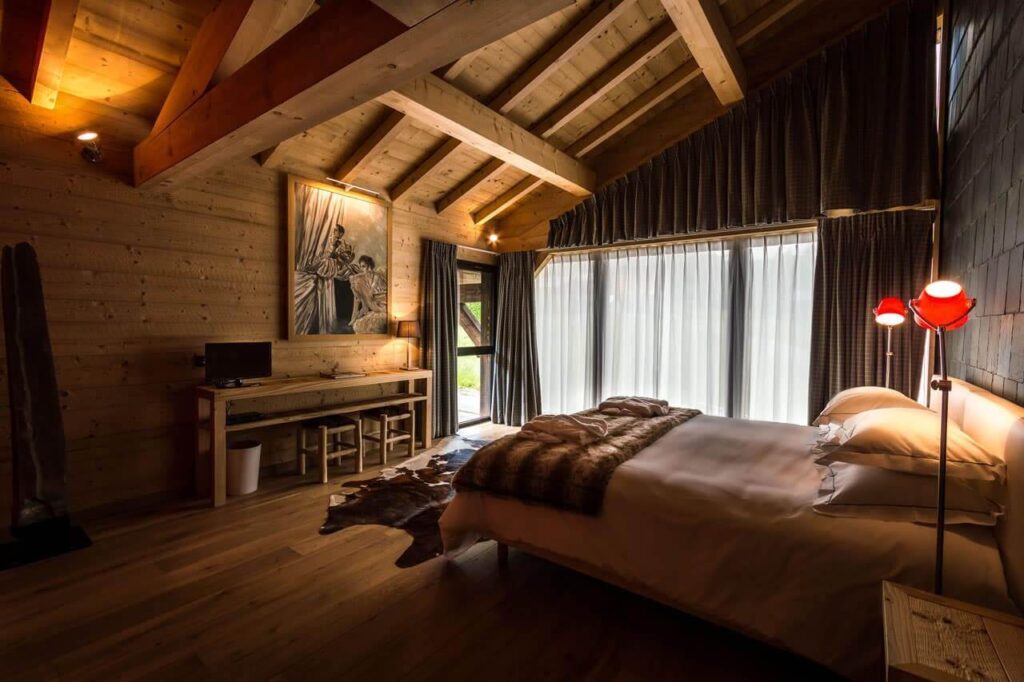
Color palette
The color scheme in the interior of a chalet is of great importance for the overall mood of the rooms. Natural tones such as browns, grays, ochre, and the color of autumn grass, look harmonious in this style.
The shades of white are preferable to be somewhat grayish or brownish. Unbleached linen, wool, and burlap are ideal for such interiors.
Bright colors are allowed, but there should be few of them, and it’s good if they are accessories or textiles.
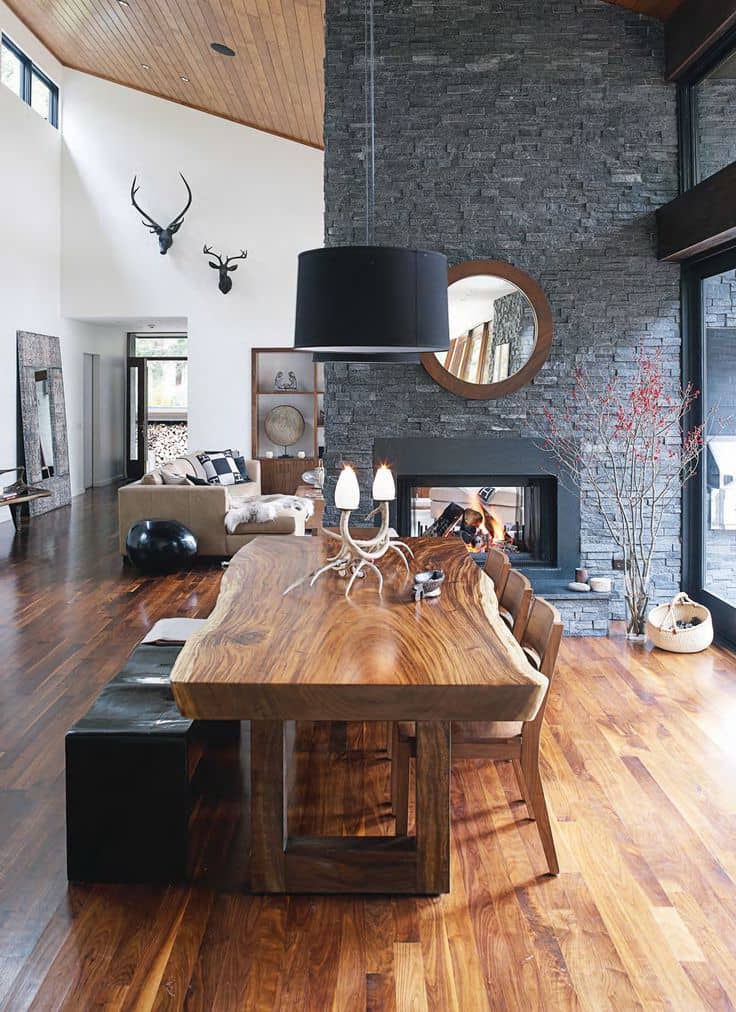
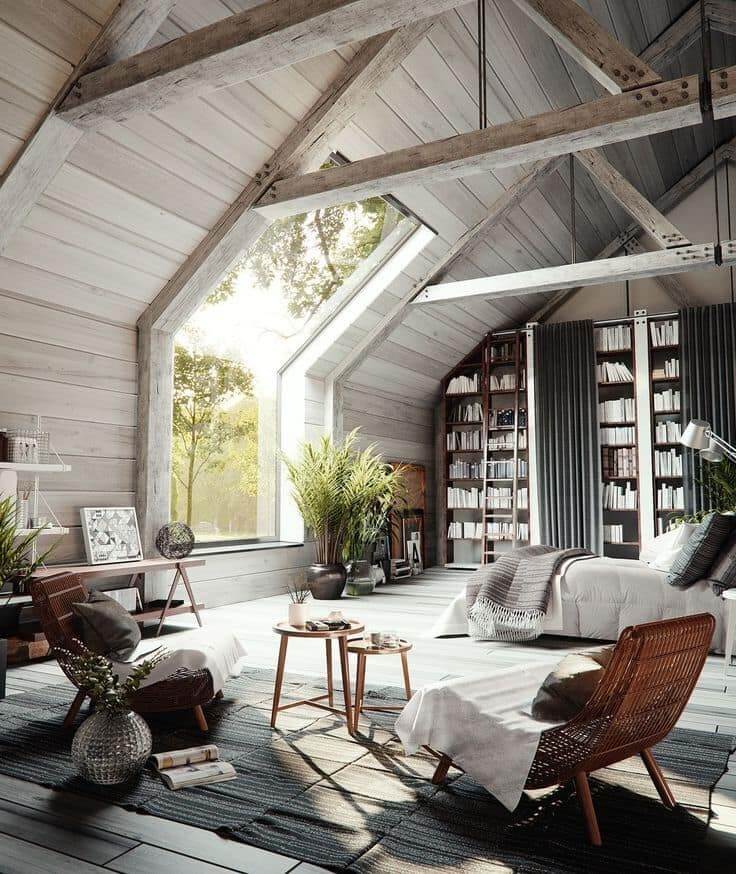
Furnishing
The chalet style, as an aesthetic of a cozy Alpine house, always leaves room for imagination. For example, in the living room, chairs with high soft backs and a rough wooden tabletop would be appropriate. Large wrought-iron candlesticks on the table, a chandelier to match, and a natural sheepskin rug on the floor would all fit perfectly.
Modern works of art would not look good in this style, and it is better to hide electronic equipment in niches and decorate them. In general, a house in an Alpine village should resemble a large barn converted into a living space.
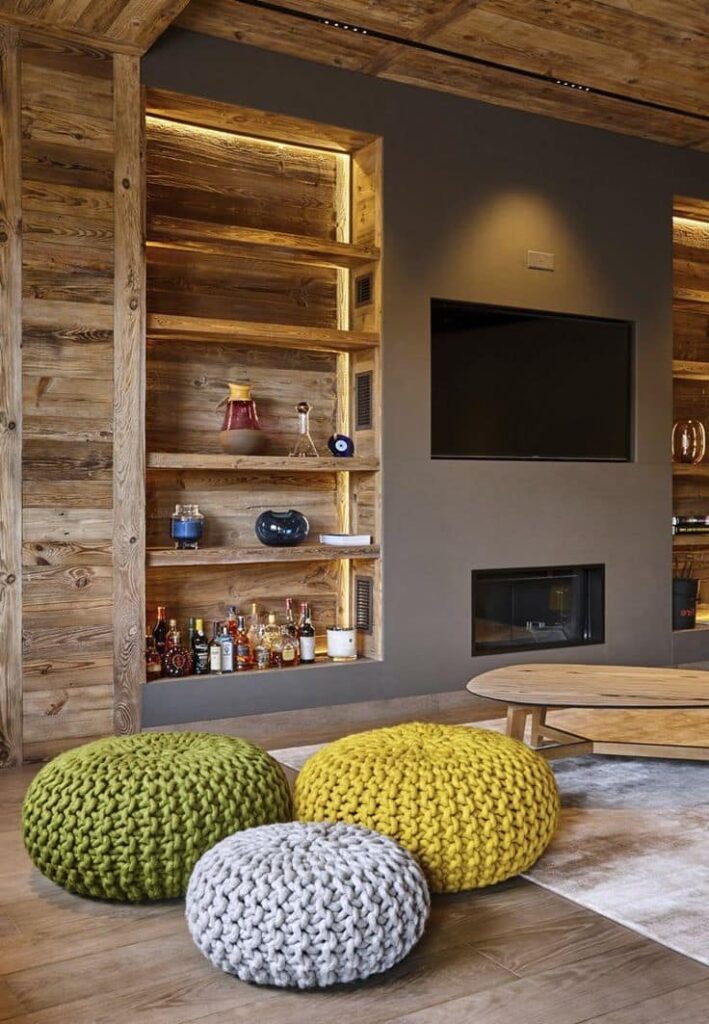
Living room
The main decoration of the living room and its centerpiece should be a fireplace in the interior. It usually looks like a stove from a medieval castle in the Romanesque style. However, its purpose is not only aesthetic but also to heat the house. The fireplace should be decorated with rough stone, although traditionally in Alpine houses, they were finished with wood. Sometimes, the fireplace stoves were made very large to demonstrate the homeowner’s solidity.
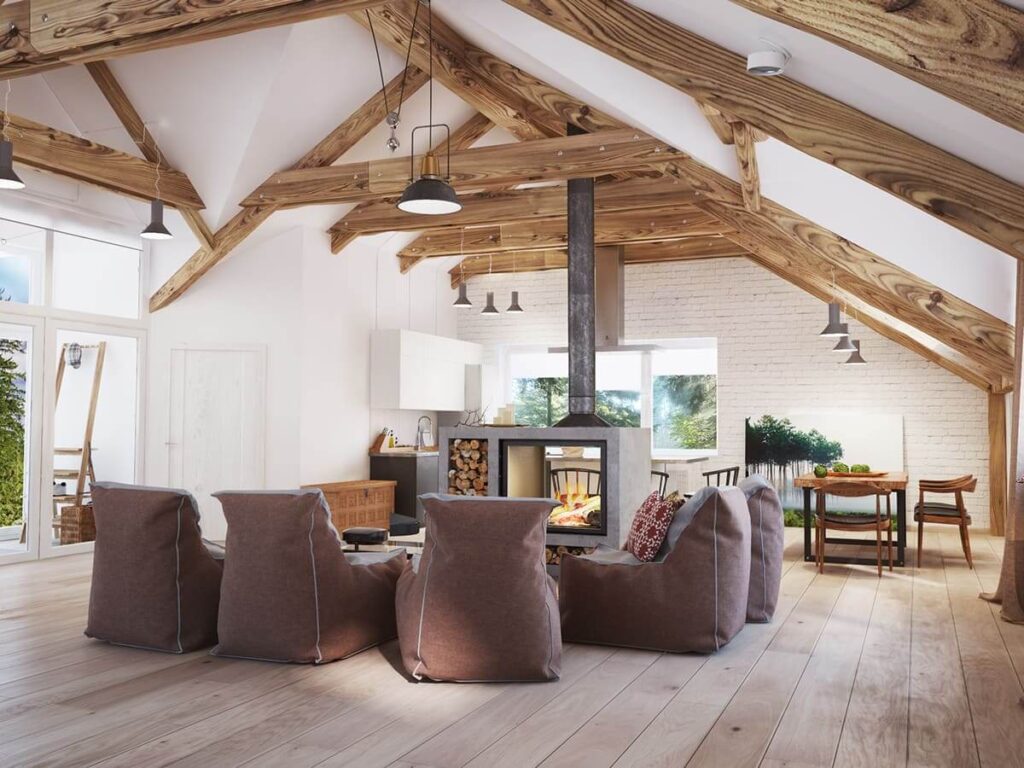
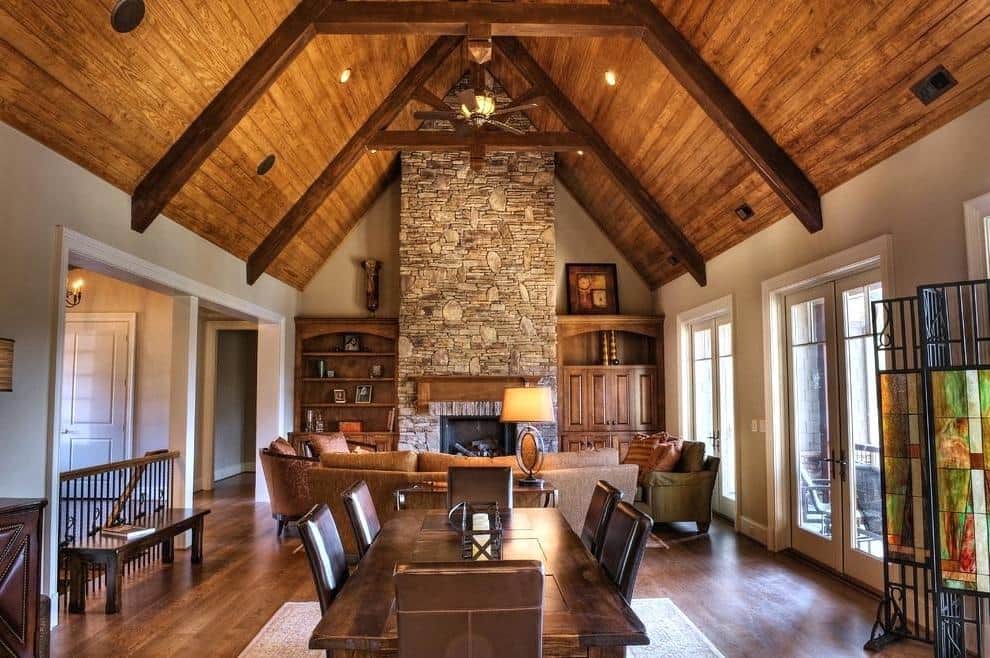
All furniture present in the chalet-style interior is wicker or wooden and should have a deliberately rough look. Soft furniture, sofas, and armchairs may have linen, wool, or leather upholstery and should be large, even bulky.
A large and heavy natural wood sideboard, in which ceramic dishes can be placed, will look good in such a living room.
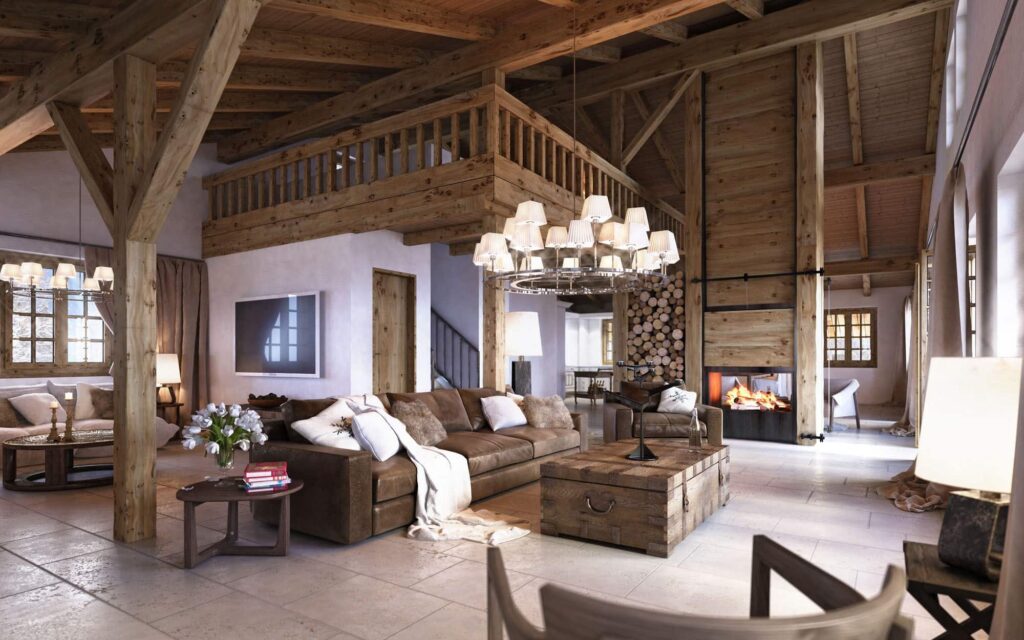
Bedroom
Typically, the interior of a chalet-style bedroom is very cozy. Dressing tables and bedside tables are placed in small alcoves, and clothing can be stored not only in a wall closet but also in trunks placed along the walls. A bed with a high headboard under a linen canopy, covered with a soft, rough plaid, creates a cozy and romantic atmosphere.
Tip! Stained glass adds elegance to the interior, so stained glass floor lamps are appropriate in a “chalet” style bedroom, but they shouldn’t be too bright.
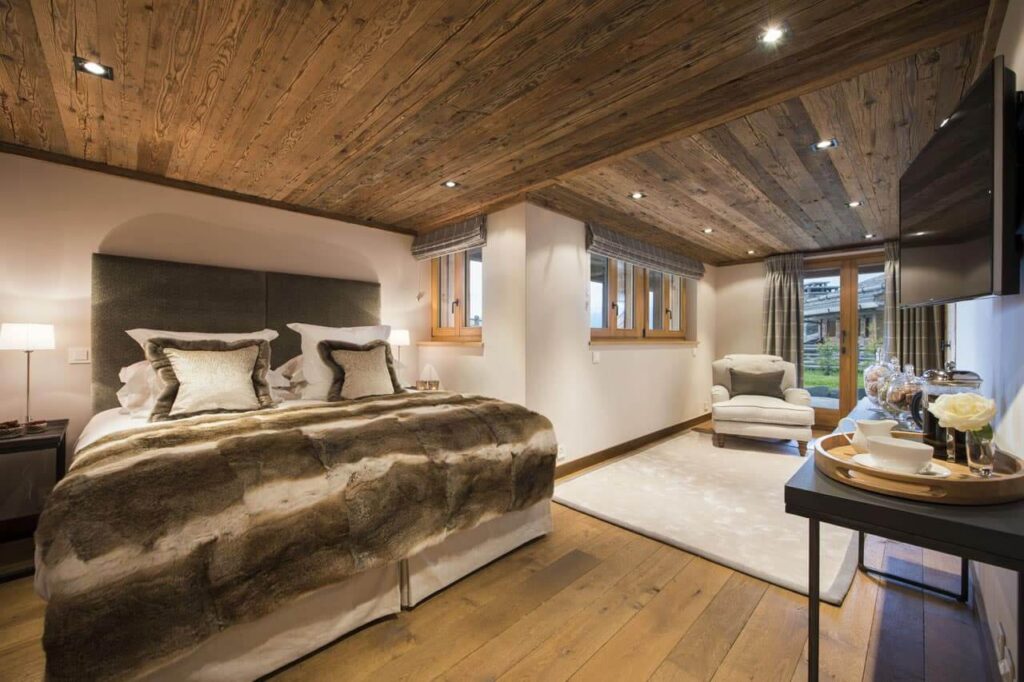
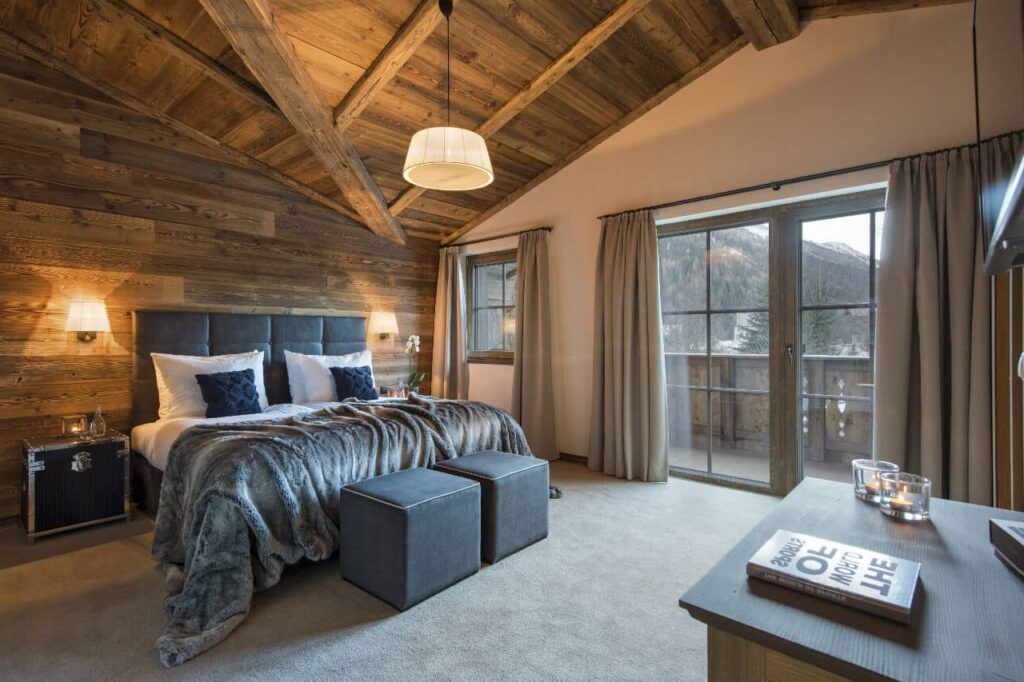
Kitchen
Chalet style does not imply a kitchen with modern conveniences and ultra-modern designs. We recommend that you pay attention to a selection of professional recommendations that will help you make the kitchen not only beautiful but also convenient:
Useful Tips
- Traditional cabinets should be replaced with rough wooden shelves on which dishes and ceramic bowls are placed.
- If the hostess cannot do without modern nickel-plated equipment, it should be hidden behind the doors of a sideboard.
- The work surface is laid with stone, or in extreme cases, with rough-textured ceramic granite.
- The dining area is finished with wood, with a heavy wooden table in the center and high-backed chairs around it.
- As decor, dry herbs, canvas sacks tied with ropes, can be hung on the beams under the ceiling.
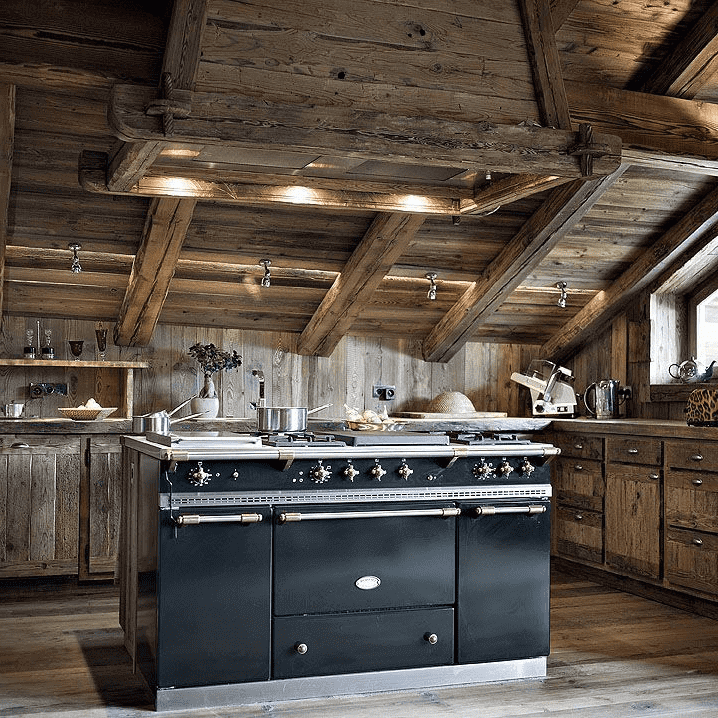
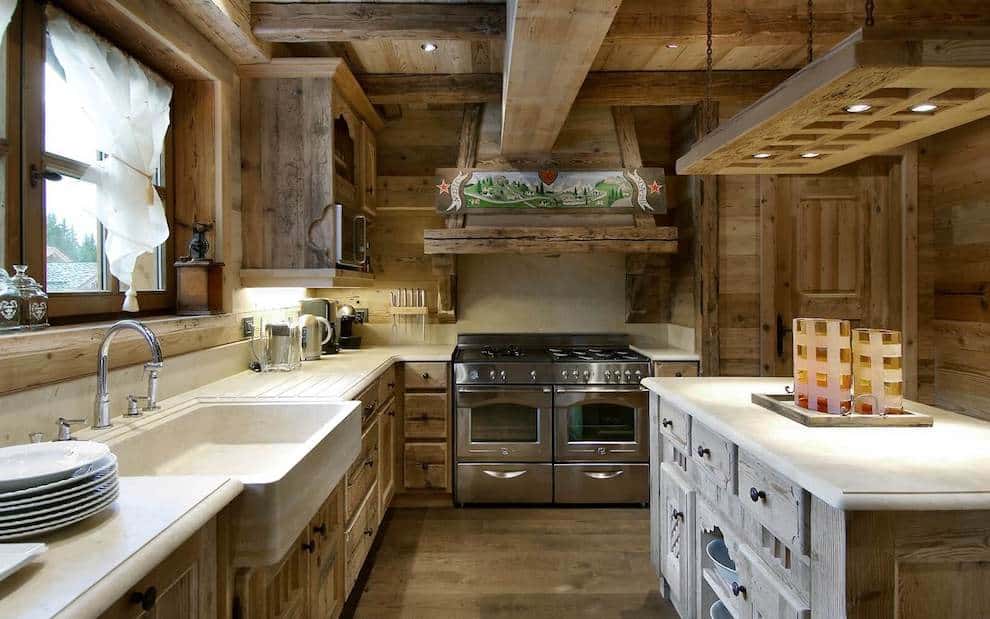
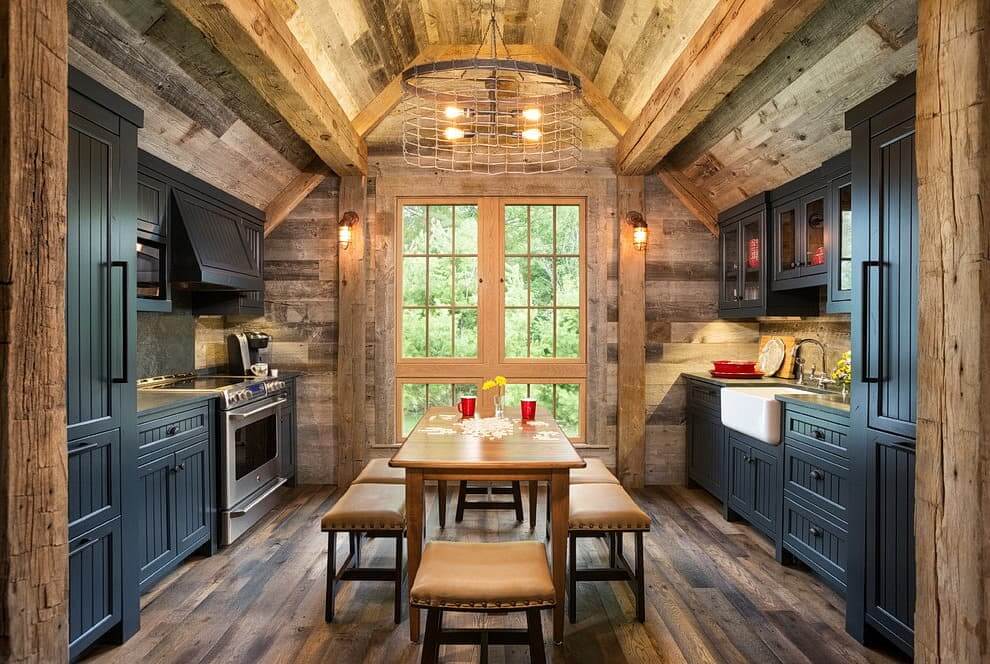
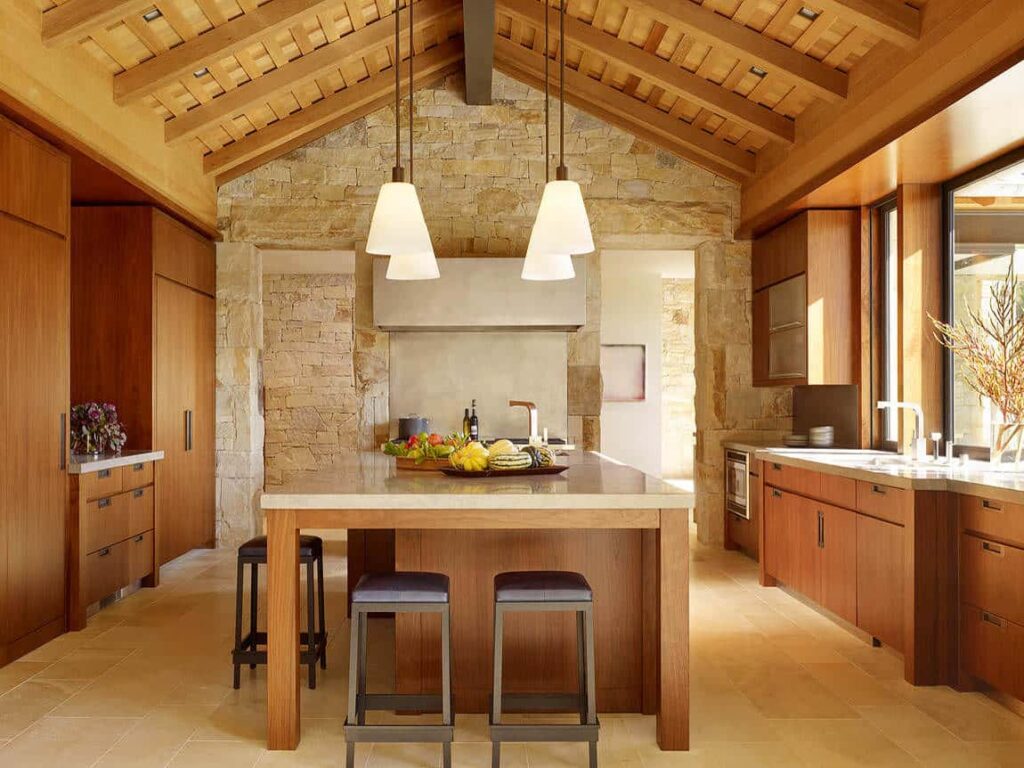
Bathroom
The interior of a chalet-style bathroom corresponds to the idea of merging with nature: dark and rough stone, wood, a mirror in a heavy frame. Plumbing is usually done in a vintage style and has a bronze or copper hue. There may be stones on the floor.
- Design elements that can complement the bathroom in this style include animal hides and natural rugs. Tapestries and paintings with alpine landscapes are hung on the walls in simple and heavy wooden frames. Various wooden handicrafts, guns, hunting gear, wrought-iron elements, including table lamps and wall sconces with original lampshades, are appropriate.
Tip! As decorative elements, metal figurines in the form of deer are especially good. Coarse-knit lace napkins are allowed.
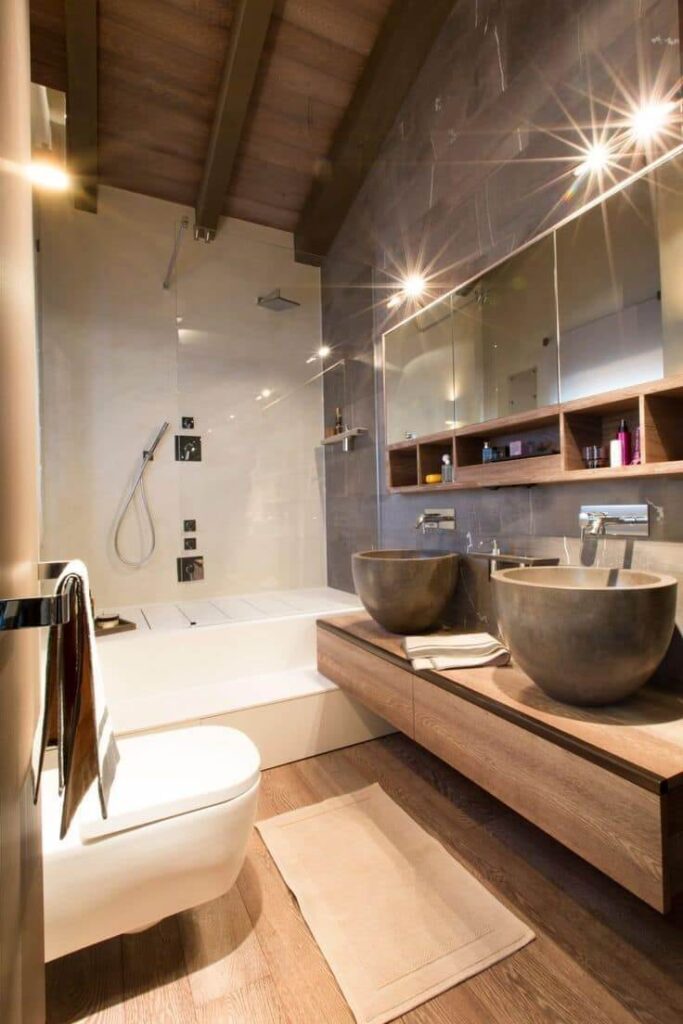
Chalet style is still common in houses in the mountains of central Europe, but now it is popular not only in this region, as it is the best option for those who prefer the warmth of house and genuine family values.

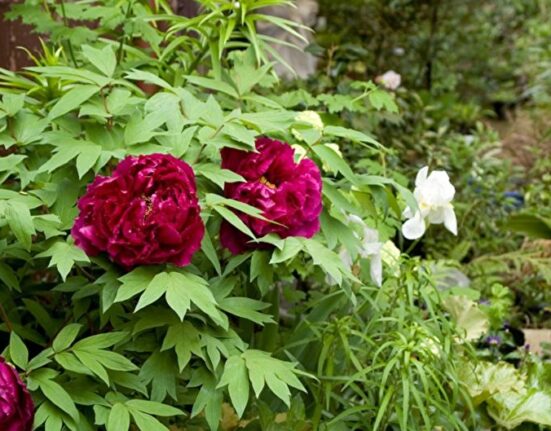
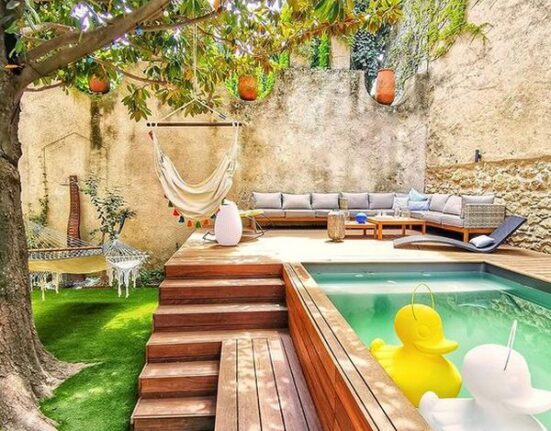
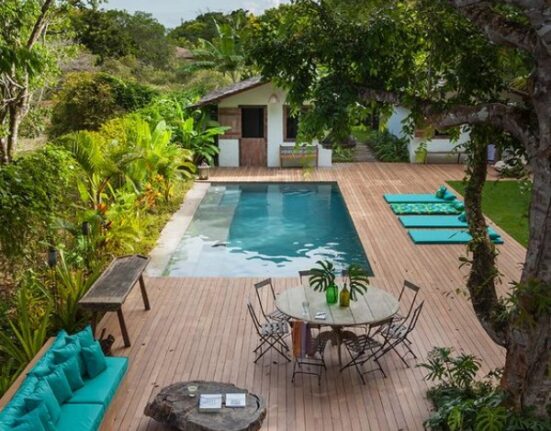
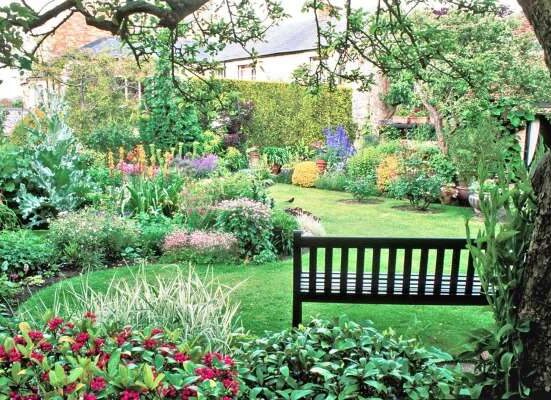
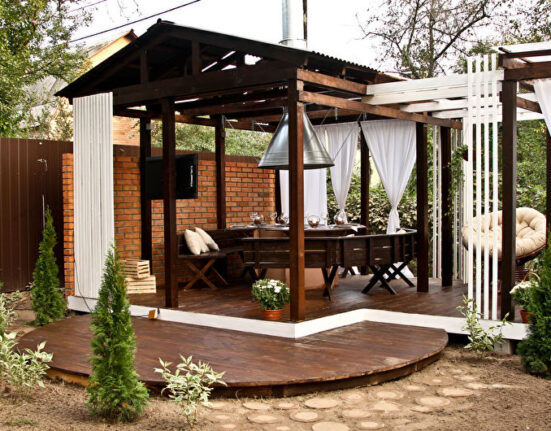
Leave feedback about this