- 1. Materials for Construction
- 2. Roofing for a House with a Mansard
- 3. Layout Options
- 4. Interior of a House with a Mansard Roof
-
5.
Houses with Mansard Roofs – Projects and Photos
- 5.1. Single-Story House with a Mansard Roof
- 5.2. Two-Story House with a Mansard Roof
- 5.3. Small House with a Mansard Roof
- 5.4. Log House with a Mansard Roof
- 5.5. Framed House with a Mansard Roof
- 5.6. Aerated Concrete Block House with a Mansard Roof
- 5.7. House with a Mansard Roof and Terrace
- 5.8. House with a Mansard Roof and Garage
The romance of having bedrooms and workshops under the roof has been familiar to many since childhood. In fact, building a private house with a mansard roof is not significantly different from building a regular one. Let us tell you more!
Materials for Construction
The materials for your home should be warm, as you will end up spending more on heating than insulation otherwise. Don’t forget about the layer of mineral wool, polystyrene, or other insulators. Professionals should handle this and calculate the dew point location to prevent condensation from accumulating between the wall and insulation.
Brick is beautiful, durable, convenient, and can last up to a hundred years, but it’s heavy, takes a long time to lay, and requires a strong foundation. Porous ceramic blocks are easier to lay and larger in size, but they are sensitive to damage and more expensive.
Aerated concrete blocks do not burn and protect well against frost and noise, but they can crack and break with improper handling. Wood is entirely natural and eco-friendly, but it shrinks and requires special treatment against rot, fire, and pests.
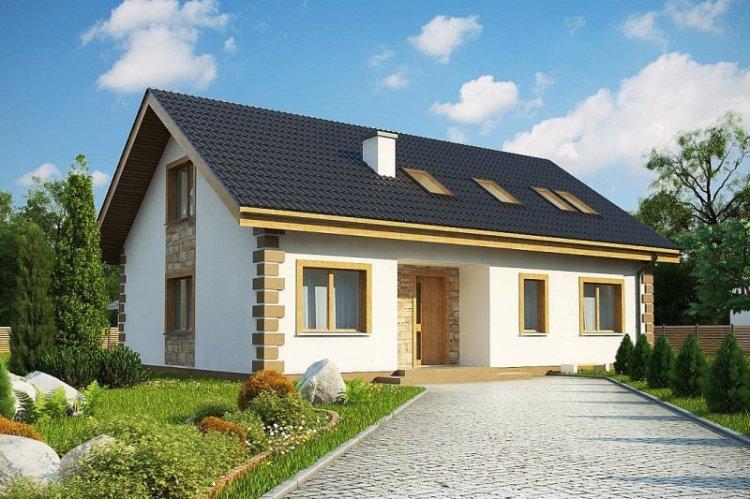
Roofing for a House with a Mansard
Mansard roofs have their origins in France, credited to the architect François Mansart, and thus, their classic form evokes French sophistication. This is further highlighted by the gable roofs with dormer windows and timbered pediments. On the other hand, modern Scandinavian style prefers four-sided roofs that match the color of the facades.
Mediterranean-style homes typically feature whimsically shaped, multi-gabled roofs that add a light and playful touch. These roofs can cover several mansards at once in larger cottages. Victorian mansions, on the other hand, introduced the fashion for asymmetrical roofs with curved lines on pediments. English houses with mansard roofs usually have a steep pitch, and in contemporary interpretations, hip roofs are becoming more popular.
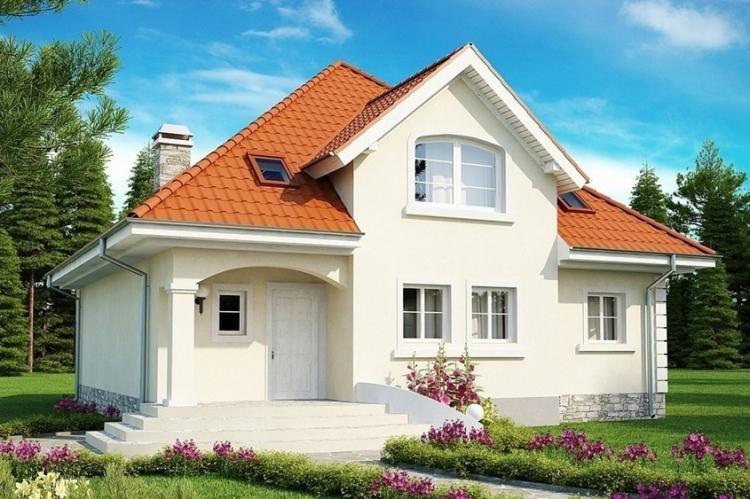
In small European towns, there is an increasing number of small private houses with neat single-sloped roofs over mansards. It is very minimalist, functional, and relatively budget-friendly. The fashion for eco-trends and energy efficiency has led to the active use of massive glazing and solar panels.
All classic types of shingles are good for their neat appearance and fire-resistant properties. But handmade materials are always more expensive, more difficult to work with, and heavier, requiring reinforcement. Sheet metal or profiled sheets are easy to lay, but are unsuitable for complex roof shapes and make noise during rain.
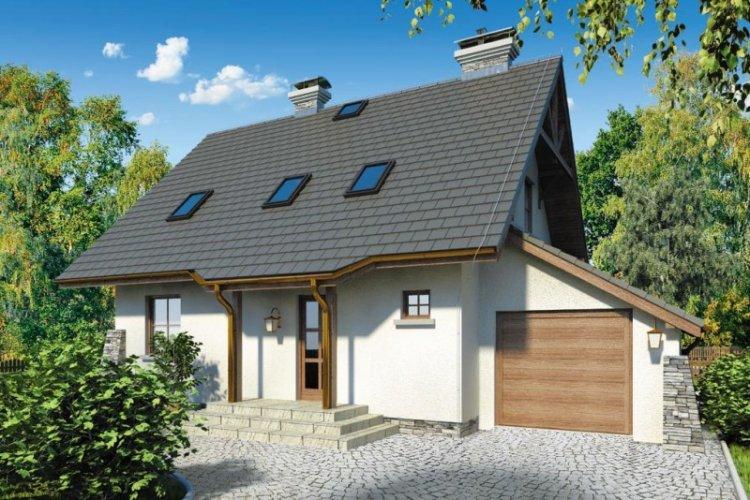
Layout Options
Having a mansard roof allows you to move part of the living space upstairs – and then it all depends on your needs. It can be a bedroom and a children’s room, a guest room and a guest bathroom, a creative workshop, or a home office, a room for relaxation or a home library. Functional rooms, such as the kitchen, living room, dining room, and main bathroom, are traditionally left downstairs for convenience.
Technical rooms are also better located downstairs or even in the basement – for example, a boiler room or a pantry. And it’s easy to attach a garage or sauna to a house with a mansard roof. This can be effectively achieved with a roof of unusual configuration – you just need to choose insulation and materials wisely.
Interior of a House with a Mansard Roof
When planning the interior of a mansard, there is only one significant limitation – its configuration with consideration of the slopes and window placement. If the room is small, choose minimalist styles – they look lighter and airier. If you have a large and spacious mansard with a high ceiling – a loft with open beams and communications looks creative and interesting.
For interiors of houses with mansard roofs, all styles that lean towards natural materials and a light color scheme seem to be created. With wooden walls, ceiling beams, and unusual windows, both Provence and Scandinavian styles harmonize perfectly. And if you are looking for that very fine line between practical functionality and classic aesthetics – all modern styles (contemporary) are at your disposal.
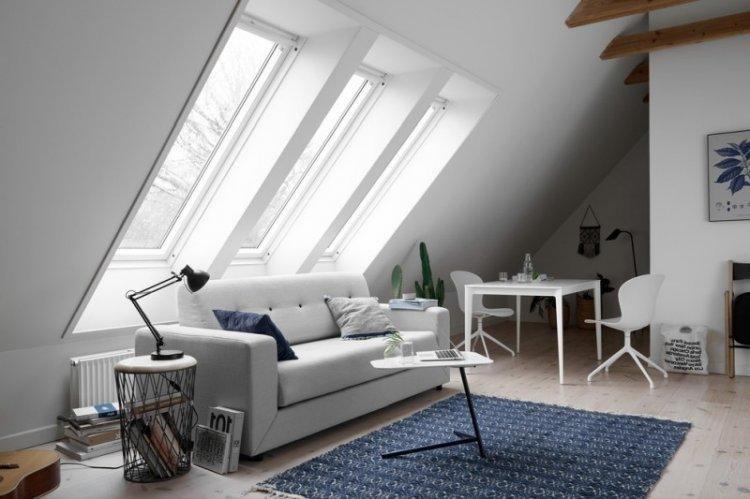
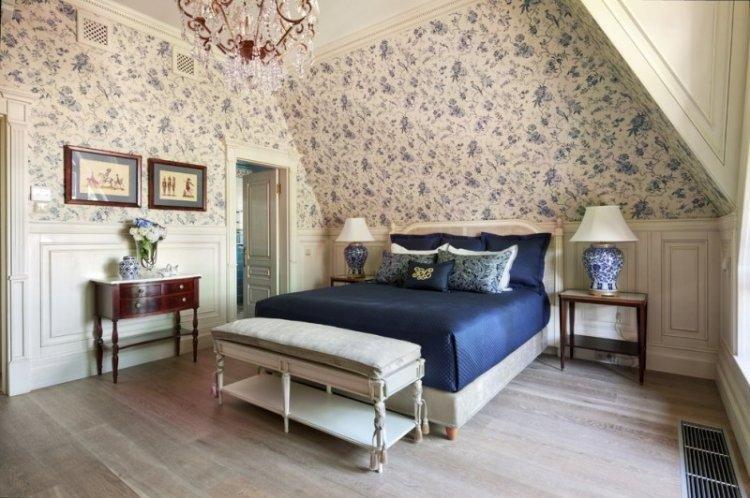
Houses with Mansard Roofs – Projects and Photos
Even typical projects of houses with mansard roofs vary greatly in configuration and style. Not to mention houses that are completely designed to order. We offer you several of the most common options to start with!
Single-Story House with a Mansard Roof
This is a good option if you need a small cottage for summer or weekend getaways. A single-story house with a mansard roof will fit everything you need: a kitchen, one or several bedrooms, a bathroom, a living room. You can attach a garage, sauna, or any outbuildings.
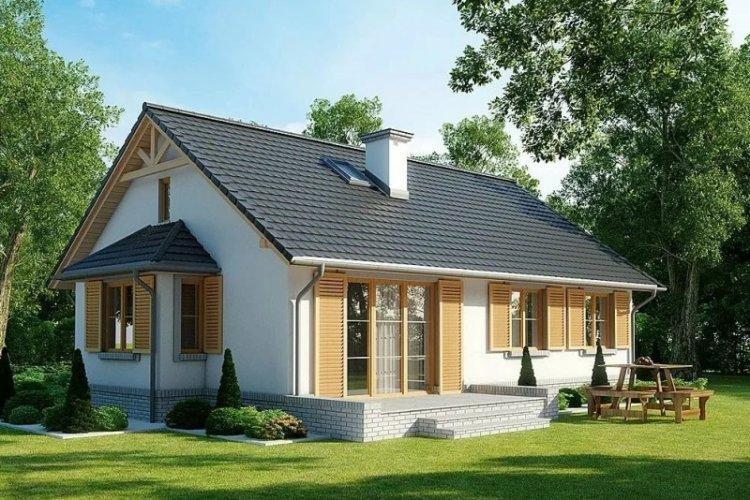
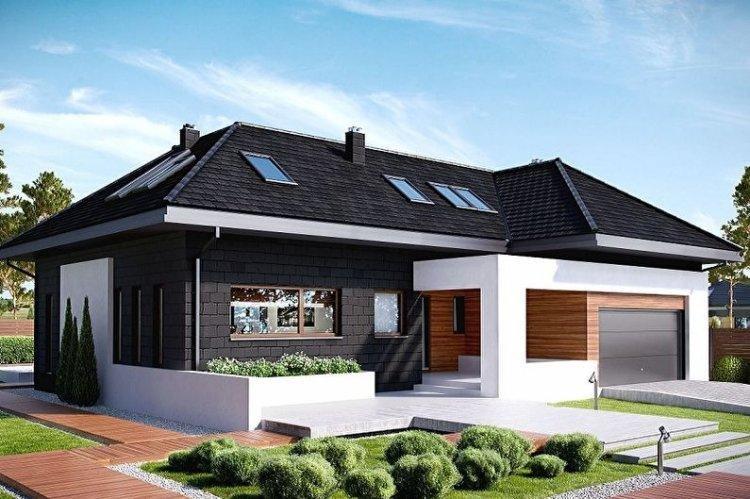
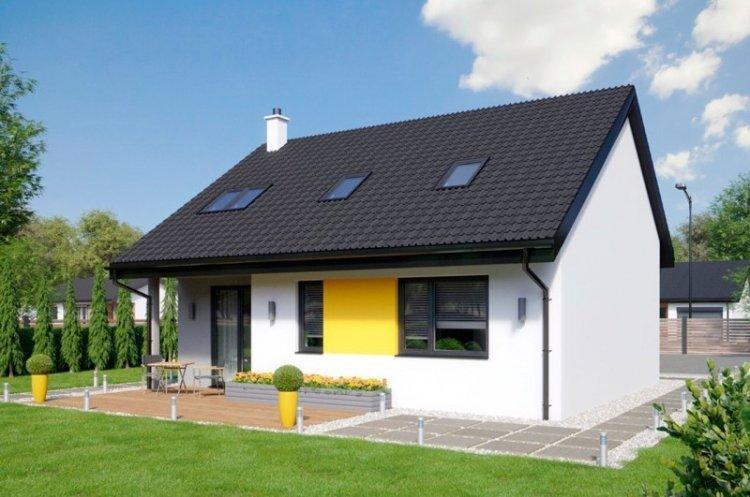
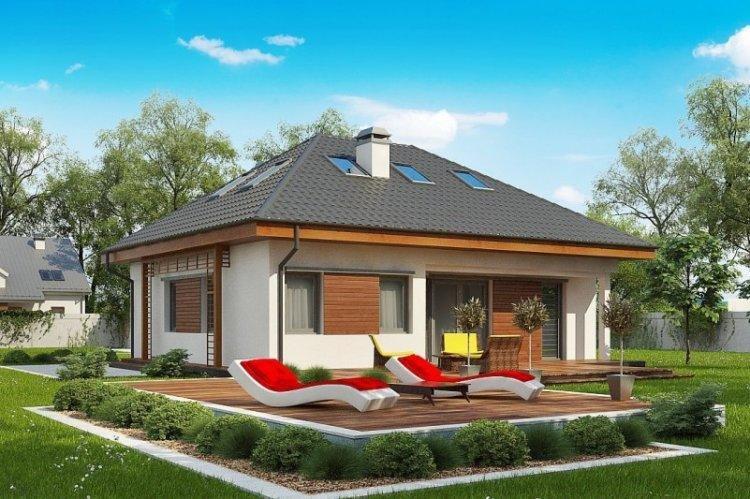
Two-Story House with a Mansard Roof
A two-story house can be turned into a real family estate with children’s, guest rooms, and an office. Residential rooms are usually located upstairs, while functional rooms remain downstairs. For example, downstairs – a living room and a kitchen with a dining room, on the second floor – a bedroom with a bathroom, and in the attic – a children’s room or a workshop. On the second floor, you can make an open balcony for relaxation on warm summer evenings.
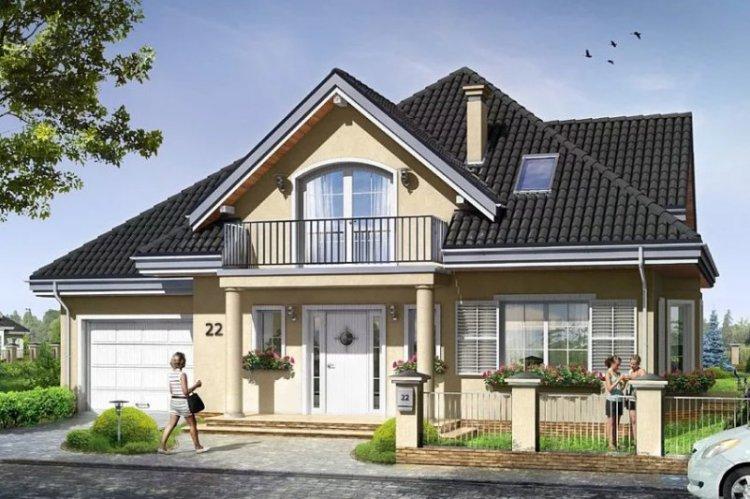
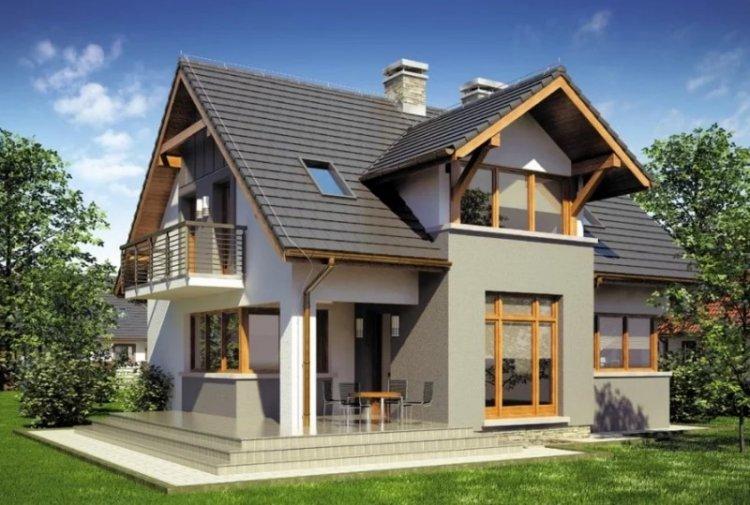
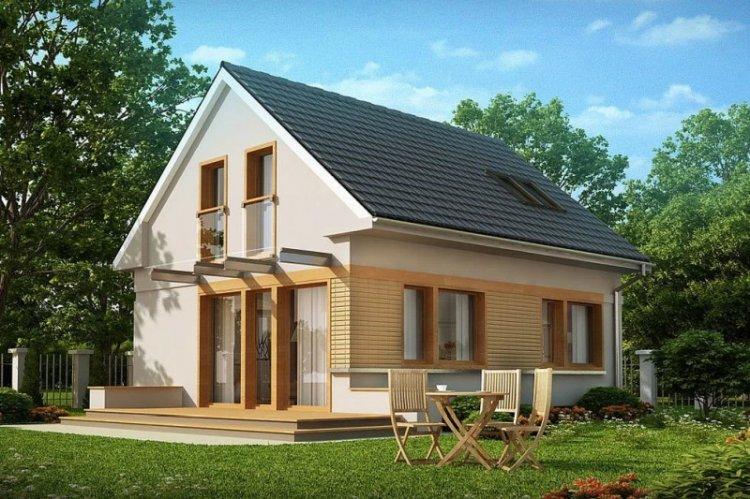
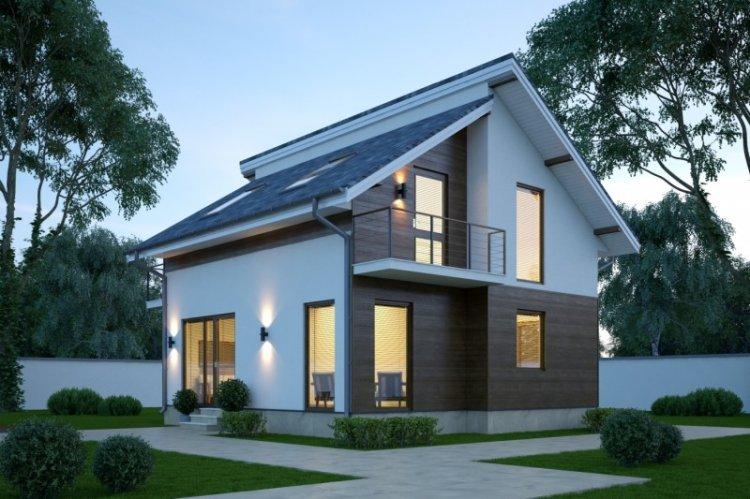
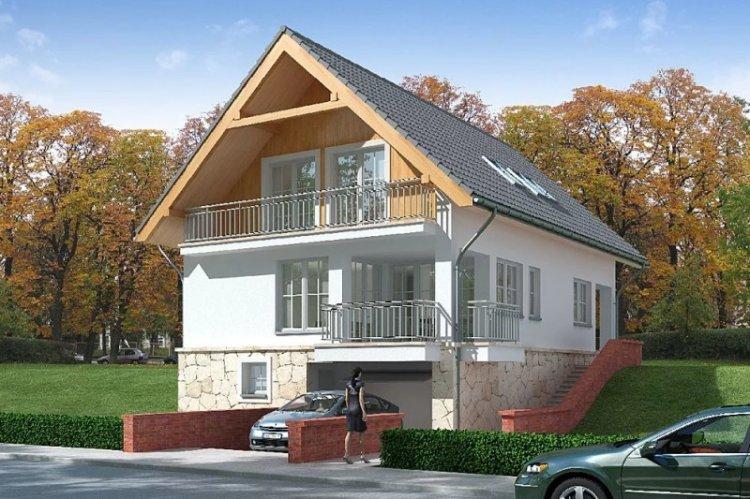
Small House with a Mansard Roof
If you need a small and strictly functional house, rather than a large and expensive mansion, consider a house with a mansard roof. Modern designs and solutions allow you to fit everything you need for living on such a small area. For example, a combined kitchen-living room, a small practical bathroom, and a neat bedroom without bulky furniture.
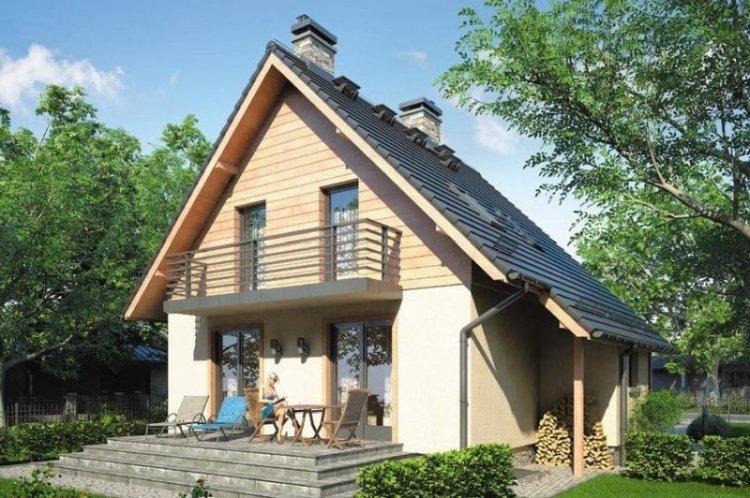
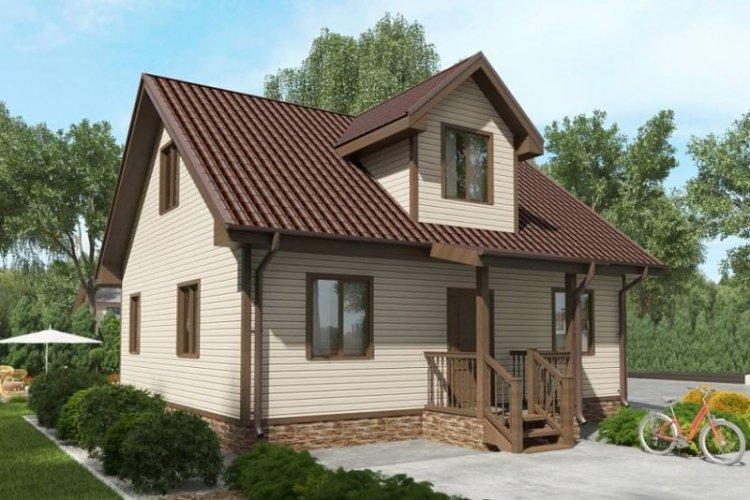
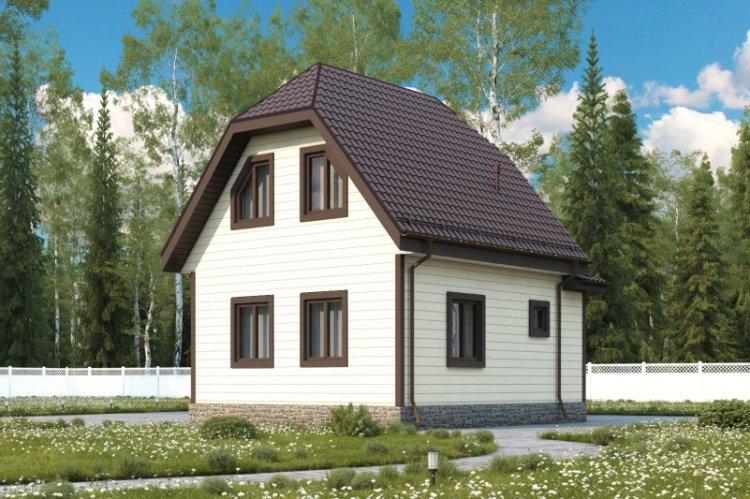
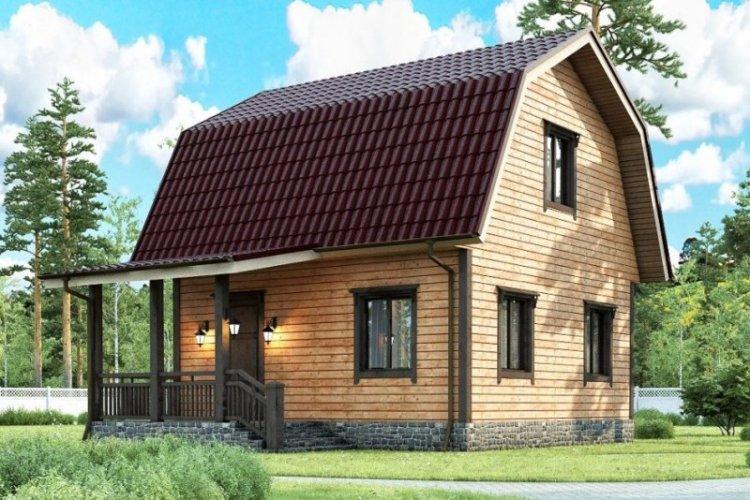
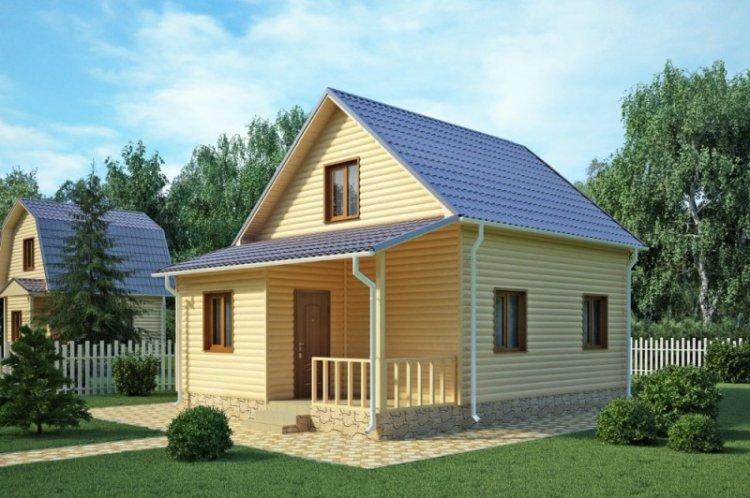
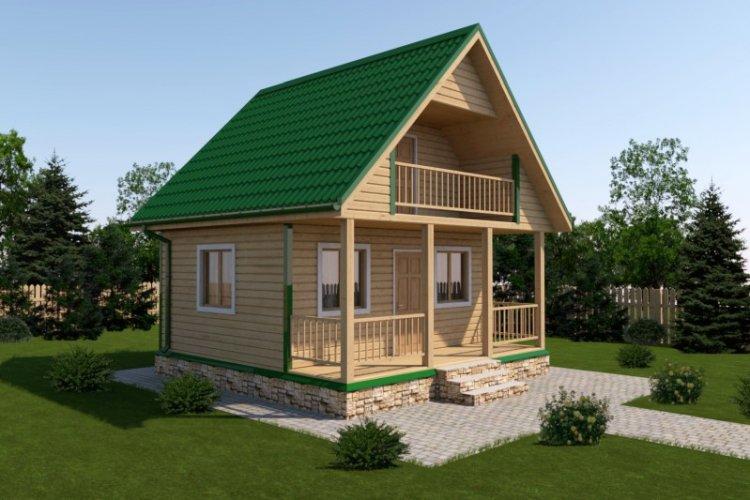
Log House with a Mansard Roof
Log construction is a classic material for country cottages. Smooth and even logs with precise shapes are now used instead of rough-hewn logs. This has significantly simplified construction and eliminated most of the typical problems associated with old log cabins. Choose planed or glued logs – they are not as moist and therefore do not shrink as much as sawn logs.
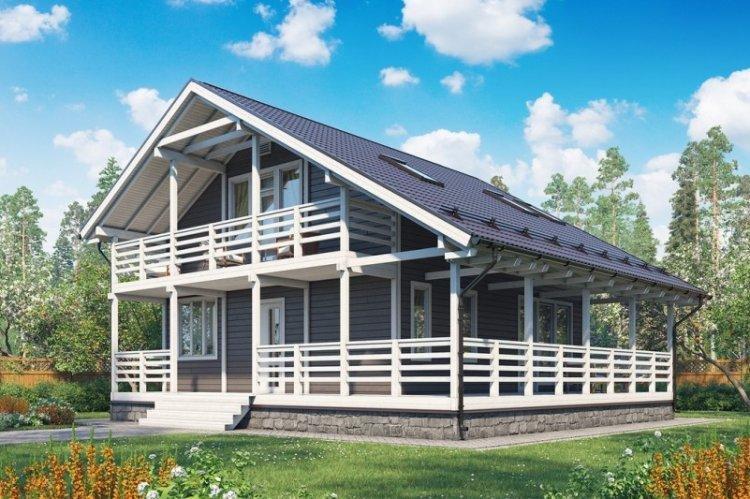
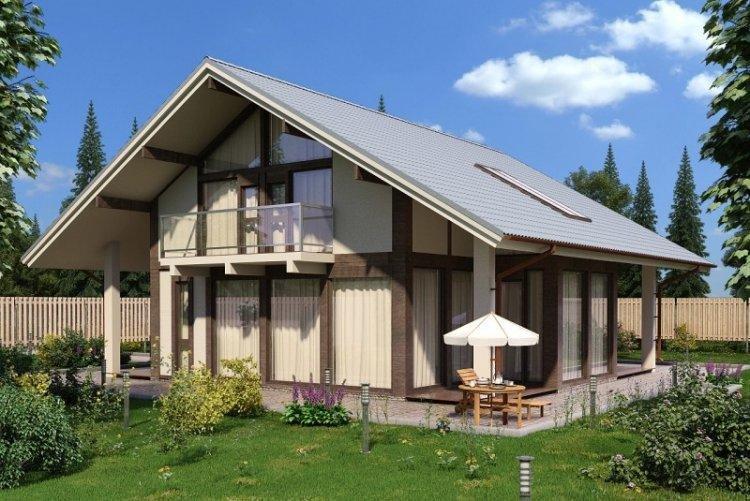
Framed House with a Mansard Roof
Framing technology is an achievement of Canada and Scandinavian countries. While these factory-built houses may differ in their details, they all share a basic concept: assembling a house from pre-made blocks, much like constructing with a building set. Despite offering a limited range of configurations and layouts, these houses make up for it with their fast construction, affordability, and energy efficiency.
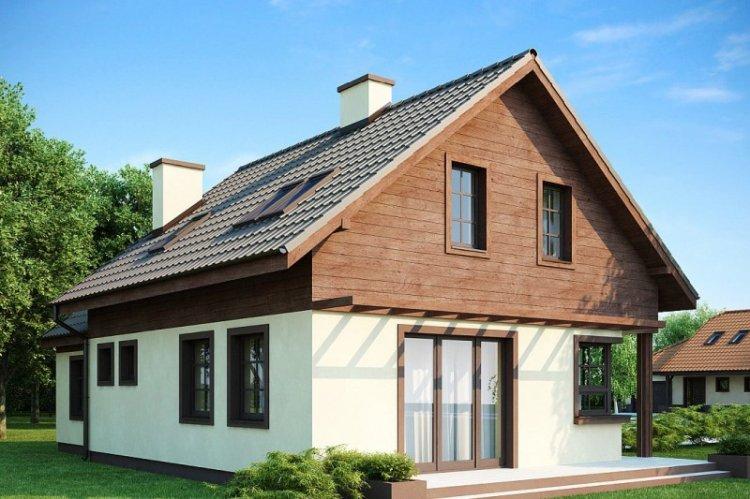
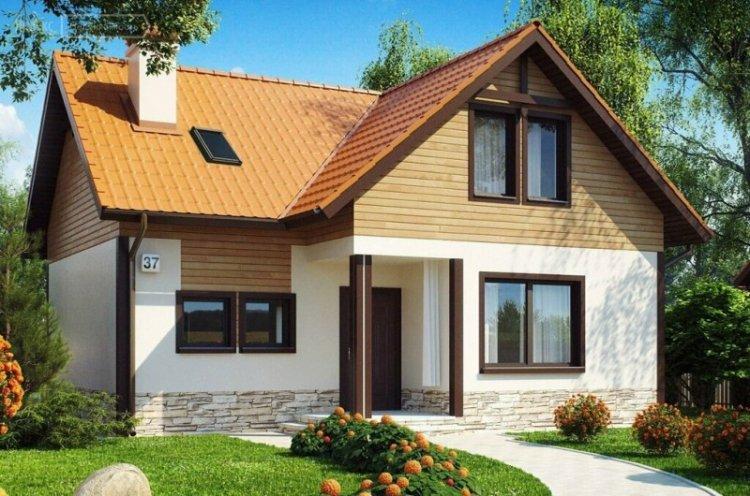
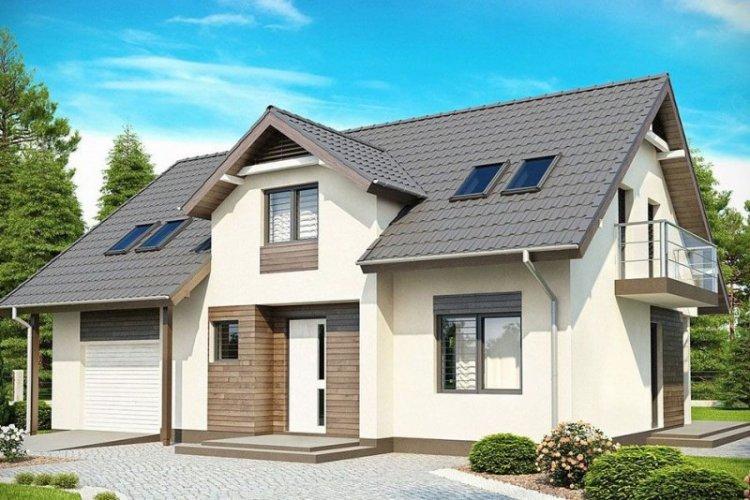
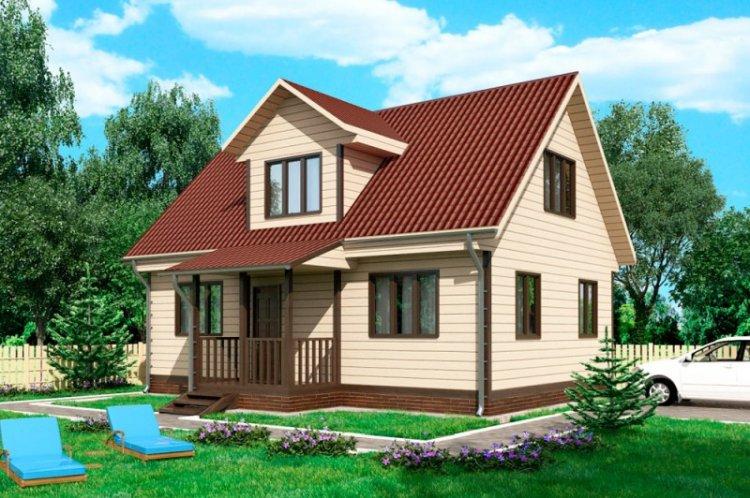
Aerated Concrete Block House with a Mansard Roof
Aerated concrete blocks are an inexpensive, practical, and convenient material to work with, with high thermal insulation properties due to their porous structure. These units resemble bricks in their laying pattern, but they are larger and lighter, making them less reliant on a strong foundation. Manufacturers use varying grades of cement mortar for production, allowing for the selection of a suitable option for different climatic regions.
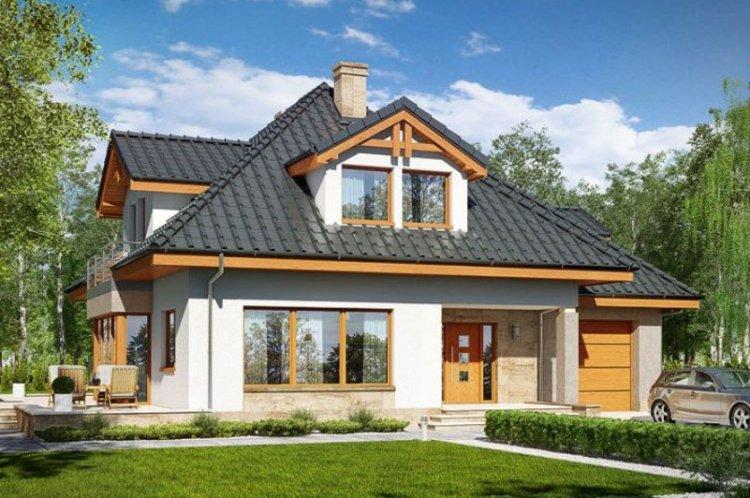
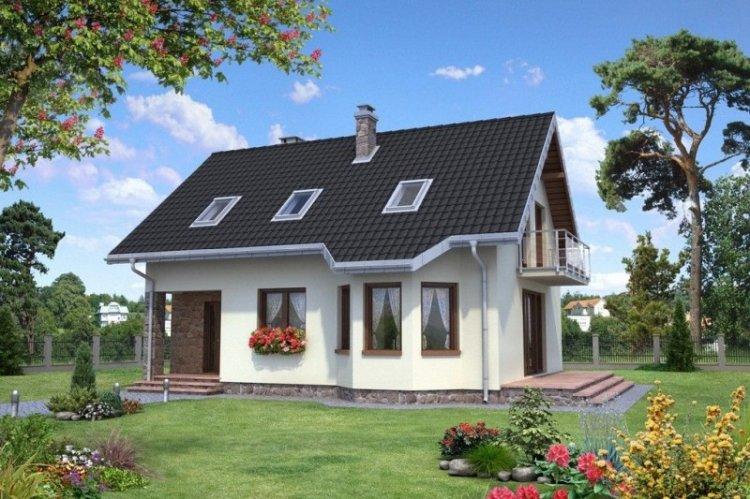
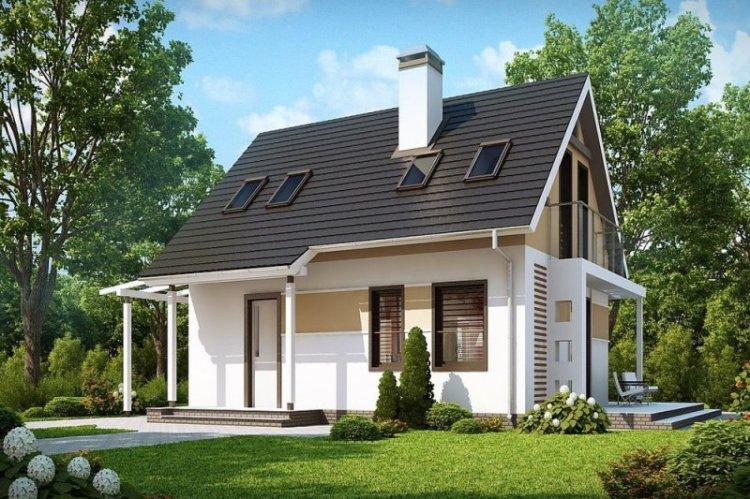
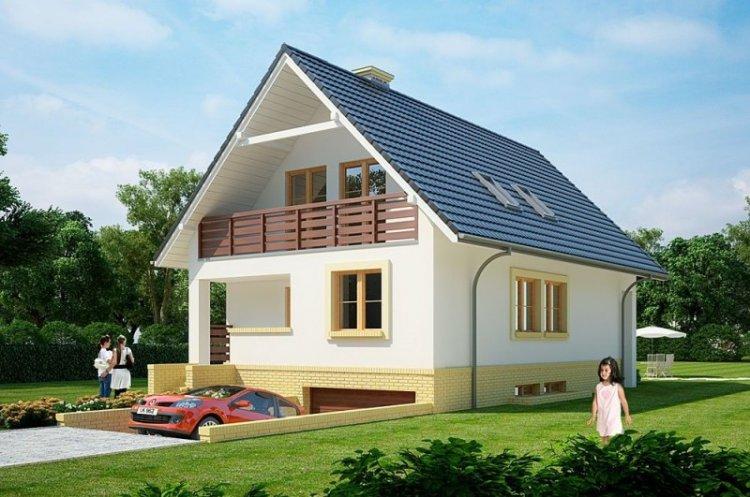
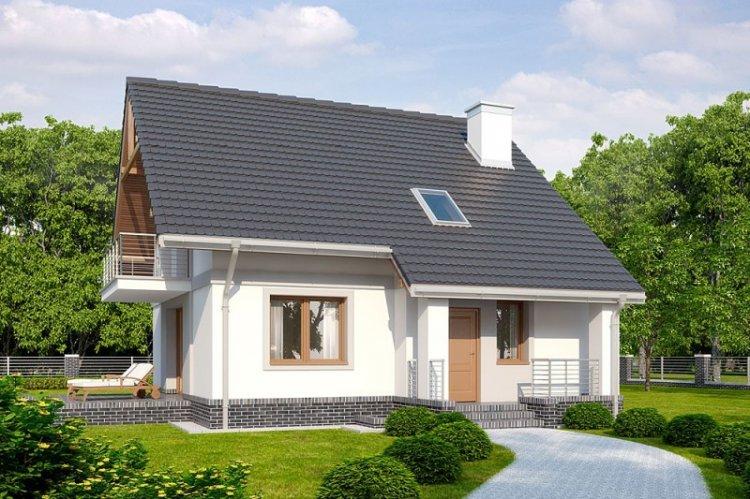
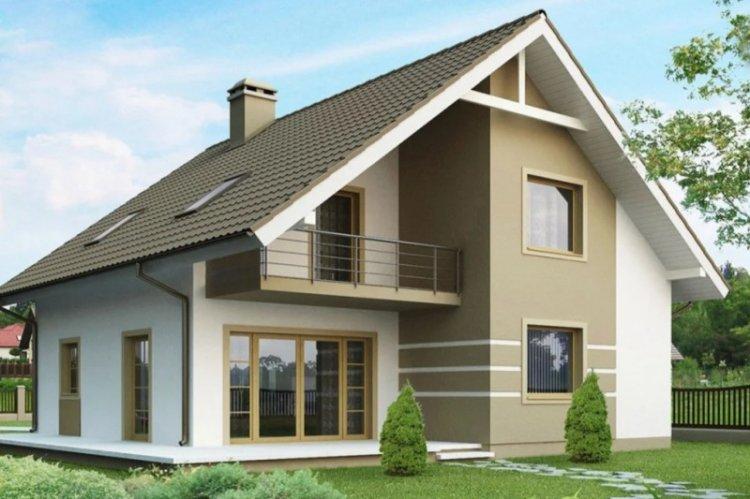
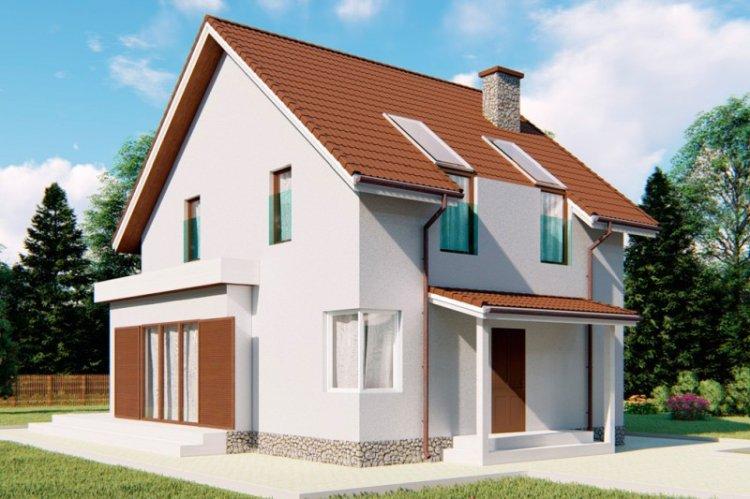
House with a Mansard Roof and Terrace
A terrace is an open area where it is so pleasant to relax in the sun, barbecue or enjoy the sunset. You can adjoin the house at the bottom, connect it to the porch, or attach it to the balcony on the second floor. Alternatively, you could build covered winter terraces with glazing, lighting, plumbing, and even heating, although this is less common.
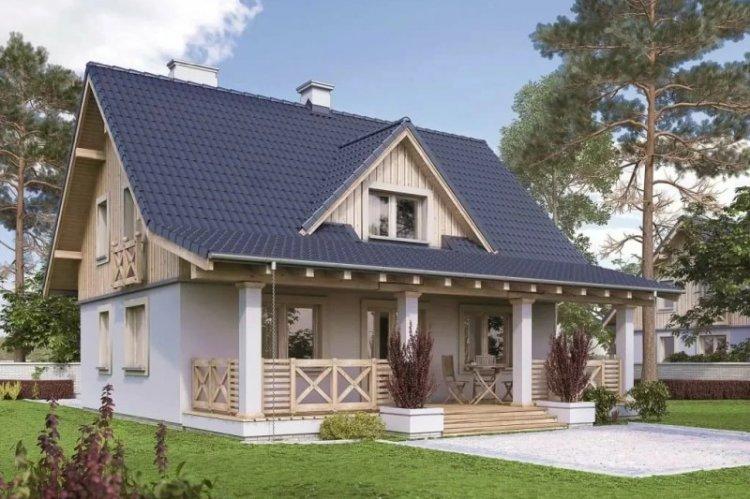
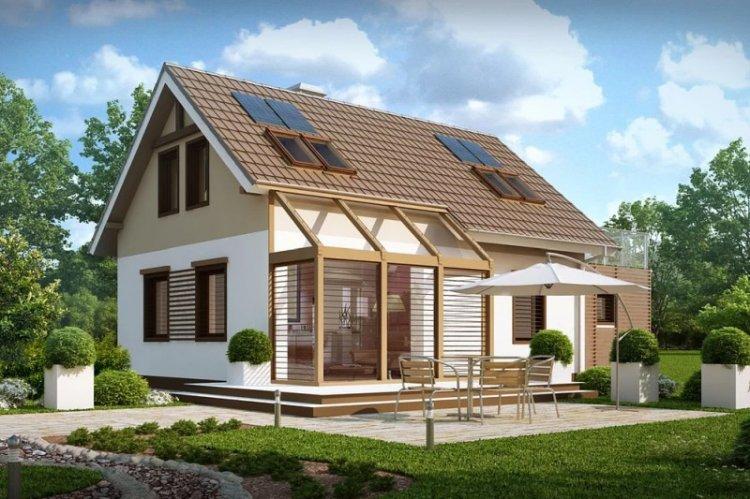
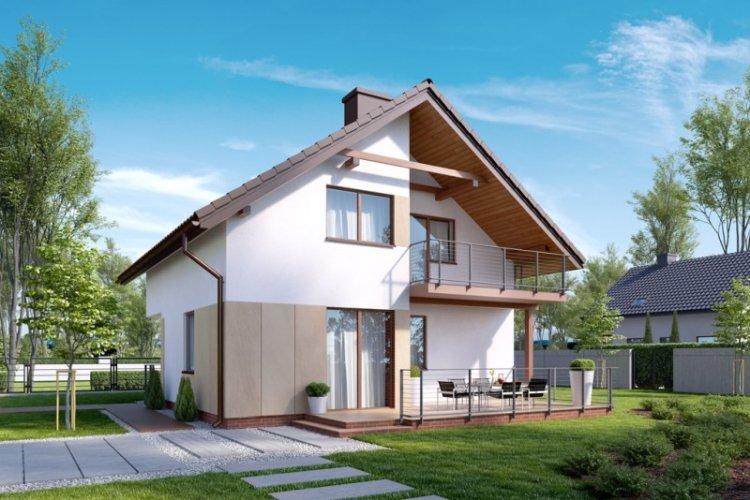
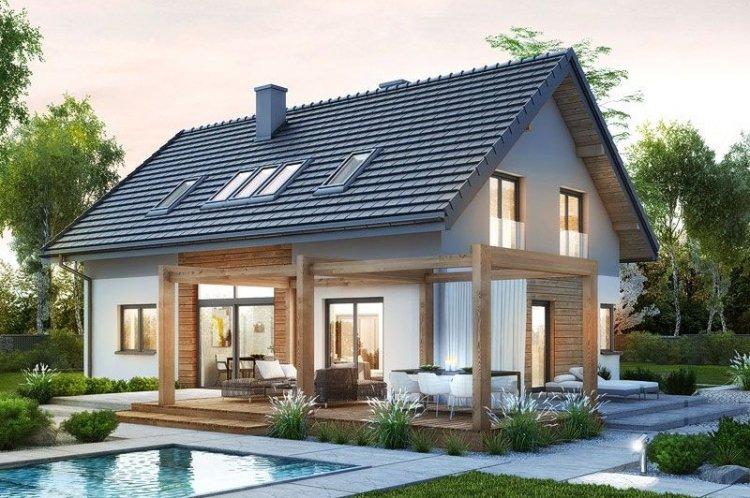
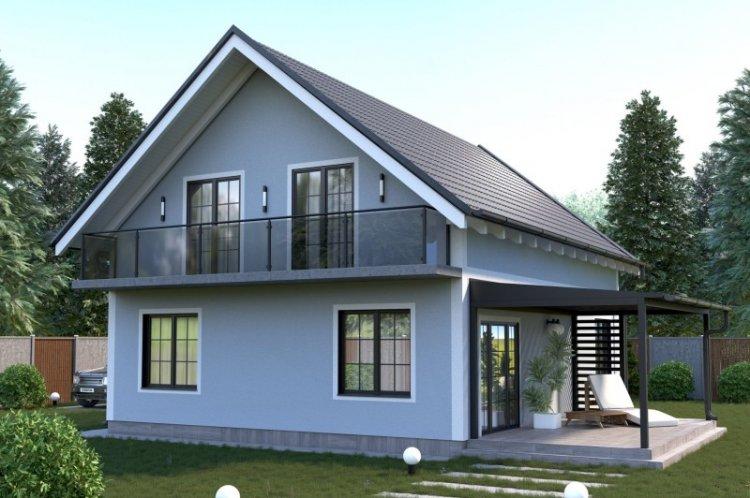
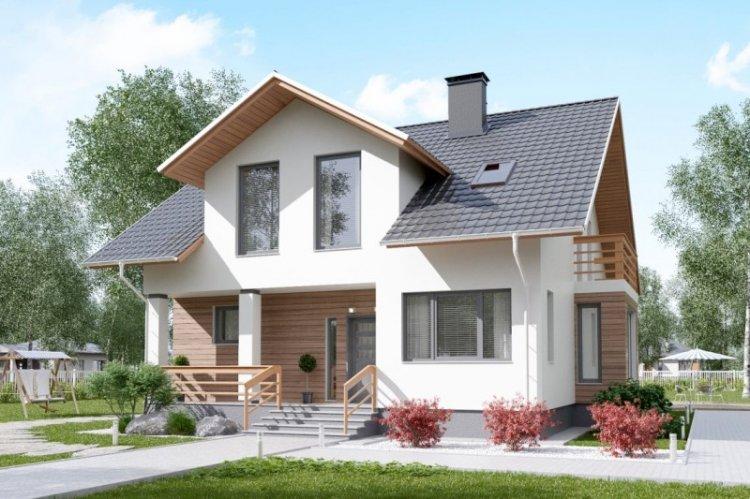
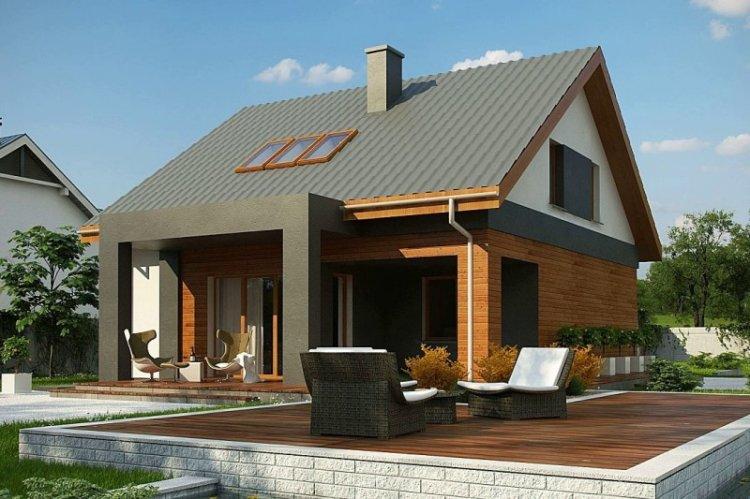
House with a Mansard Roof and Garage
Instead of an unsightly separate building that clutters the site, garages are increasingly attached directly to the house. This is more compact, rational, and convenient – you can leave the car and immediately go inside. Only the second internal exit requires good insulation – for example, a separate vestibule that will protect living spaces from cold, noise, and odors.
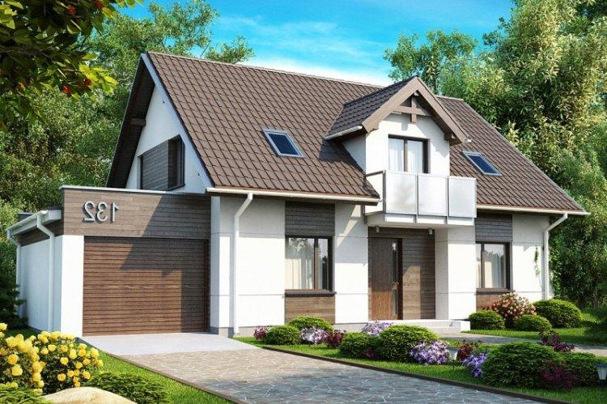
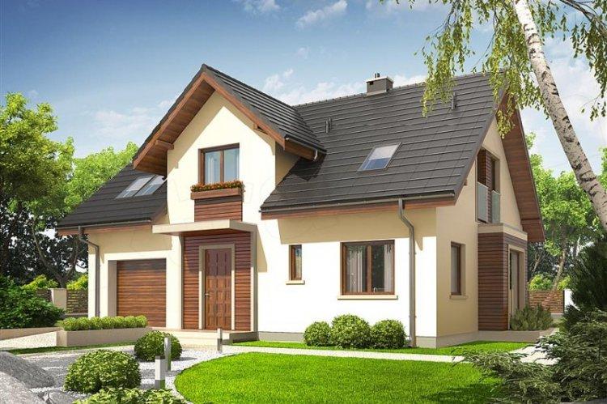
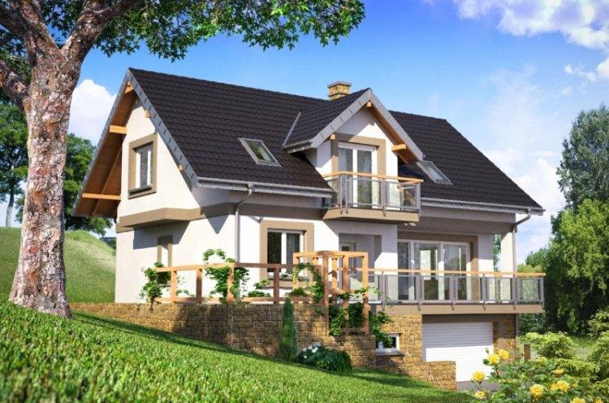
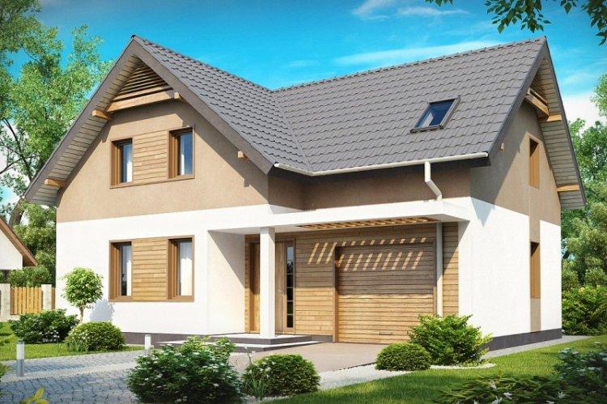
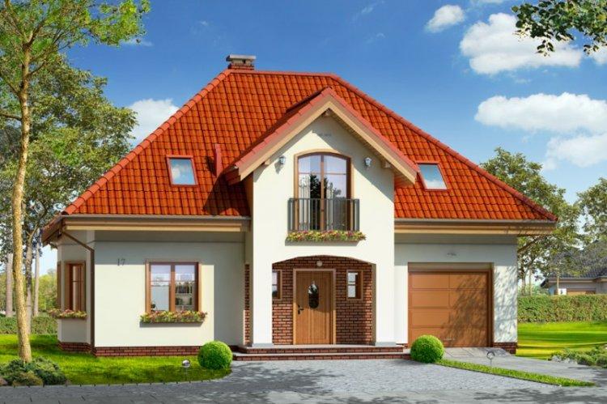
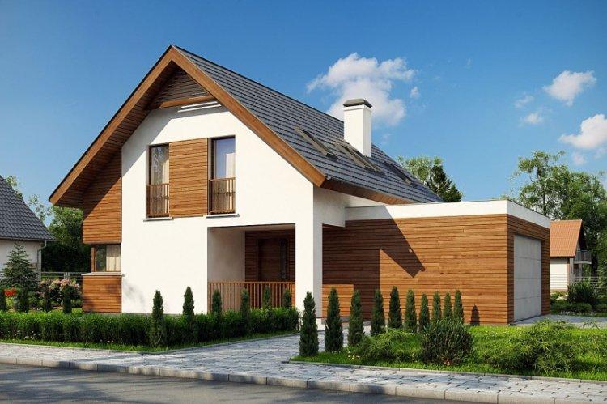
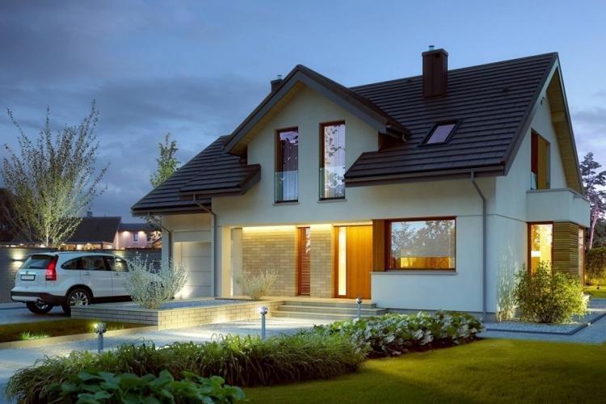
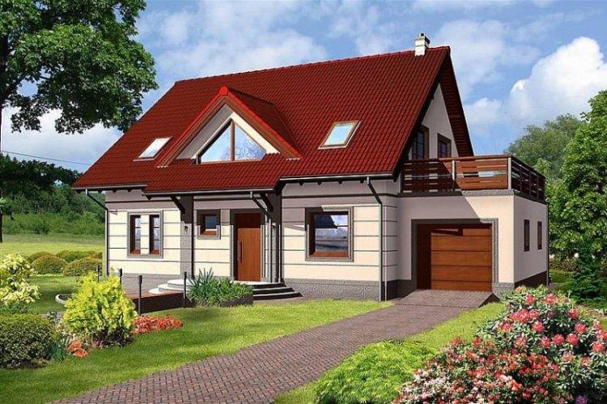
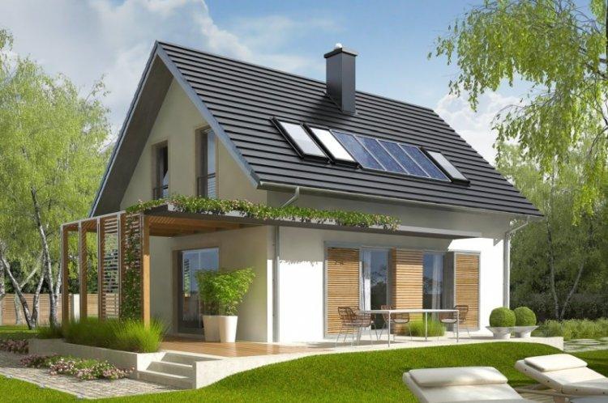
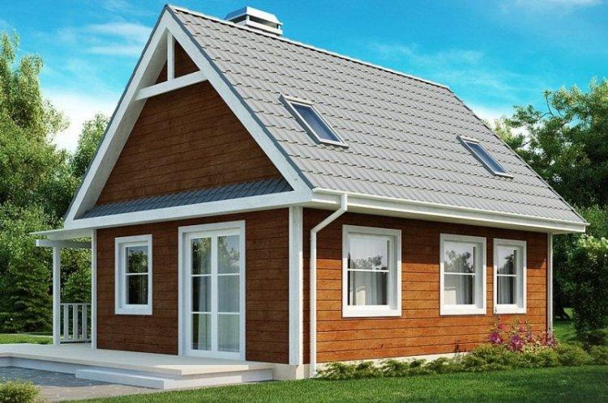

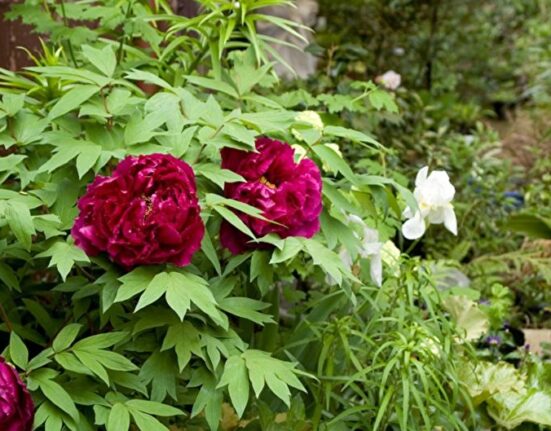
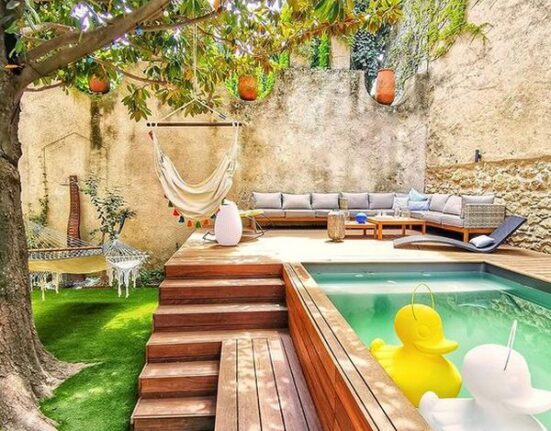
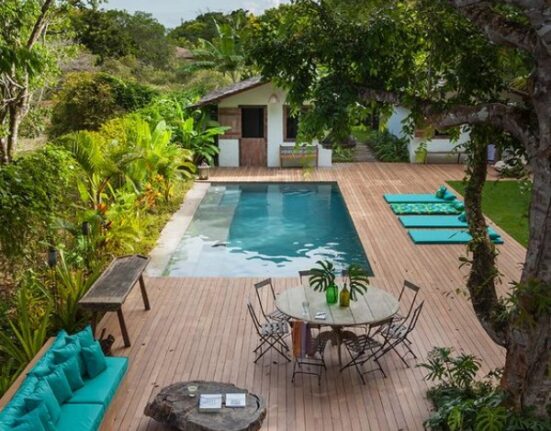
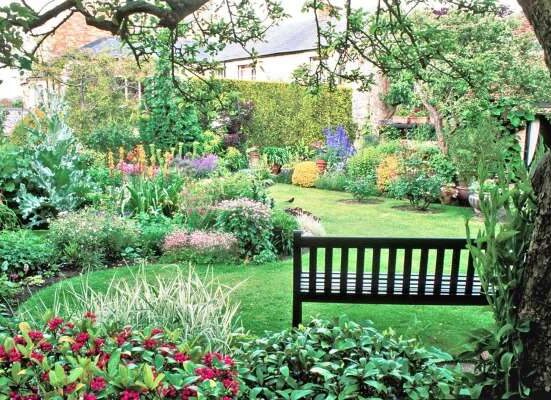
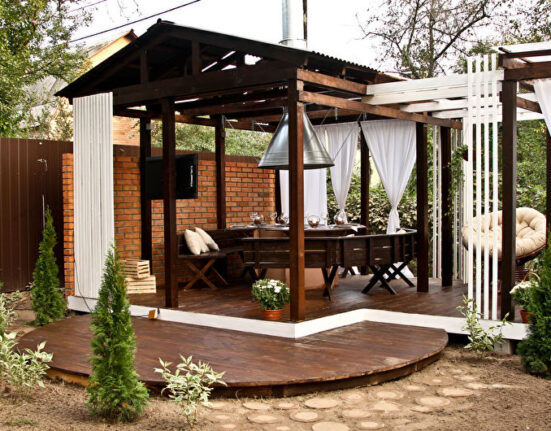
Leave feedback about this