Just One Light Fixture
Many mistakenly believe that one light source is enough for a small space and limit themselves to a ceiling lamp or a couple of ceiling spots. But this is fundamentally wrong: even in 22-32 square feet, one overhead lamp is not enough.
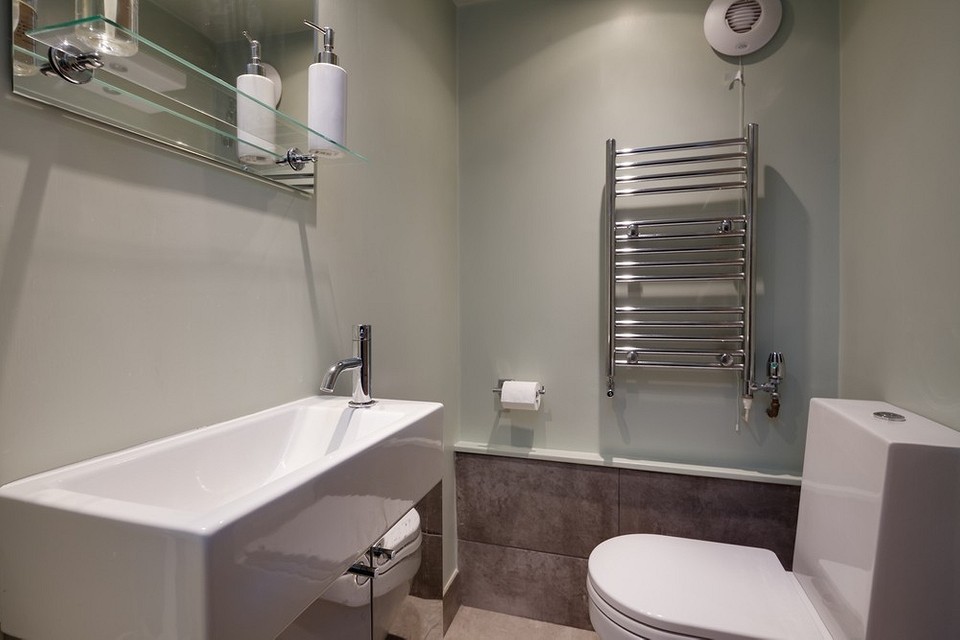
The Right Way
The same lighting scheme applies to the bathroom as to any other room. The minimum set includes main and local lighting for functional areas. The overhead light should be diffused and soft, evenly covering the entire space of the bathroom. But make the additional lighting brighter to facilitate looking at oneself in the mirror, applying makeup, or finding items on the shelves.
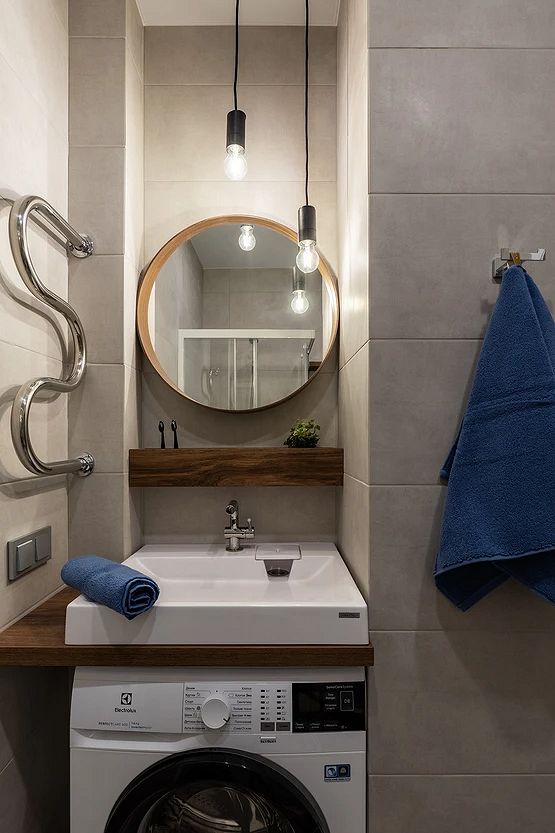
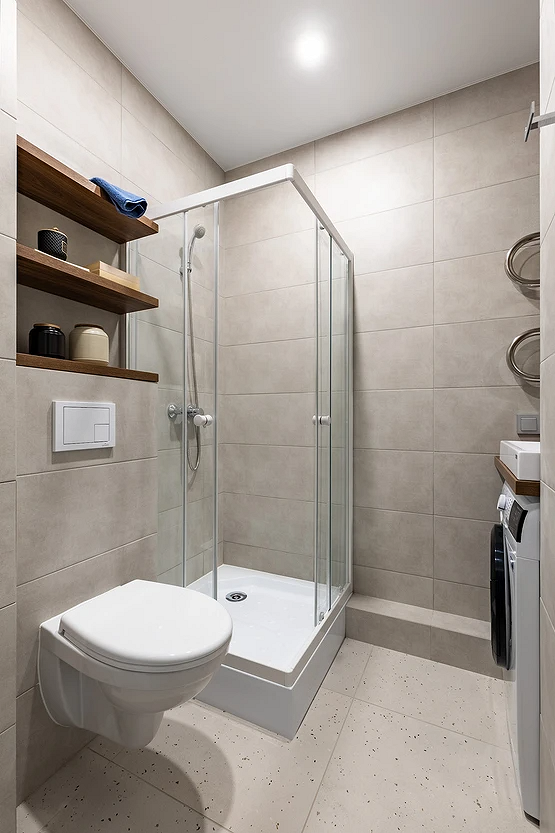
Floor Plumbing and Furniture
Furniture and sanitary fittings that stand on the floor have two disadvantages: they look bulkier and take up space. Both are critical for a small bathroom, so if possible, avoid floor-standing models.
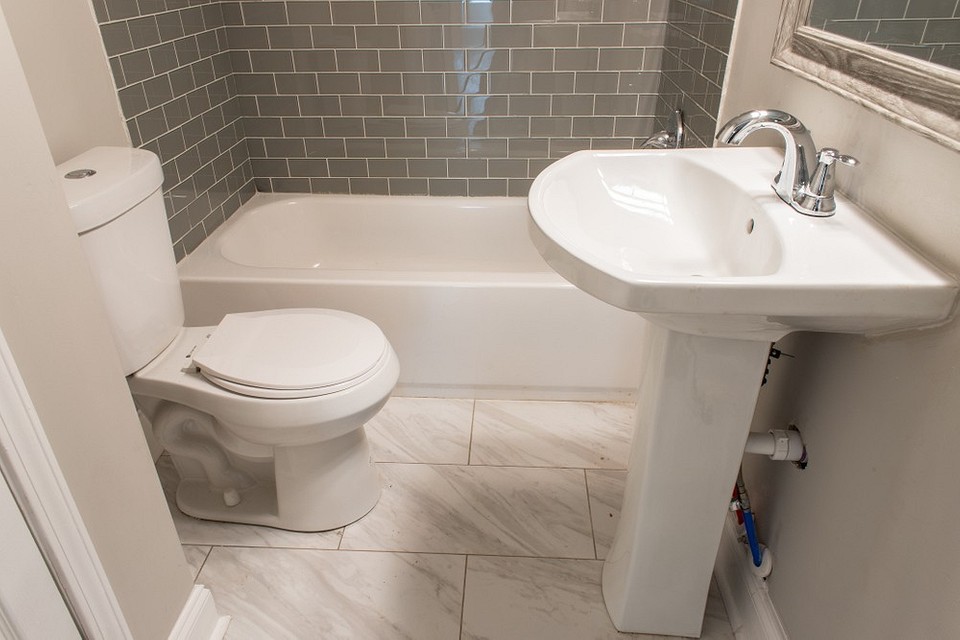
The Right Way
A wall-mounted toilet and vanity unit, firstly, will appear visually lighter due to the absence of legs and the sense of free space beneath them. Secondly, this space can be utilized: place a low basket for laundry, spare towels, or toilet paper rolls, a cat litter box, or a container for cleaning products underneath. Additionally, wall-mounted items greatly simplify cleaning the bathroom.
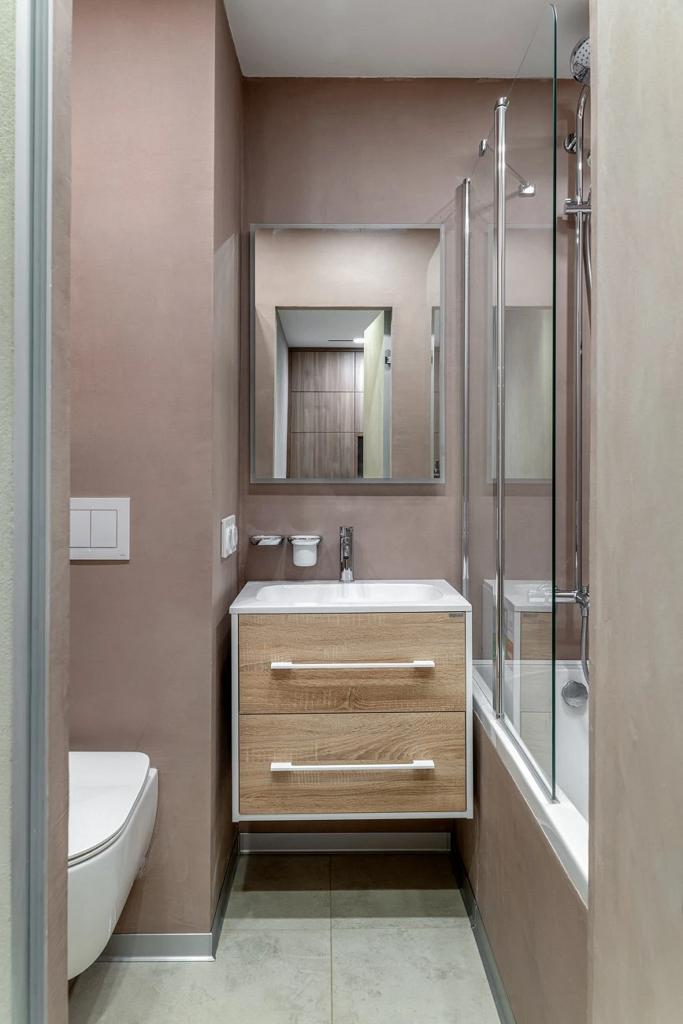
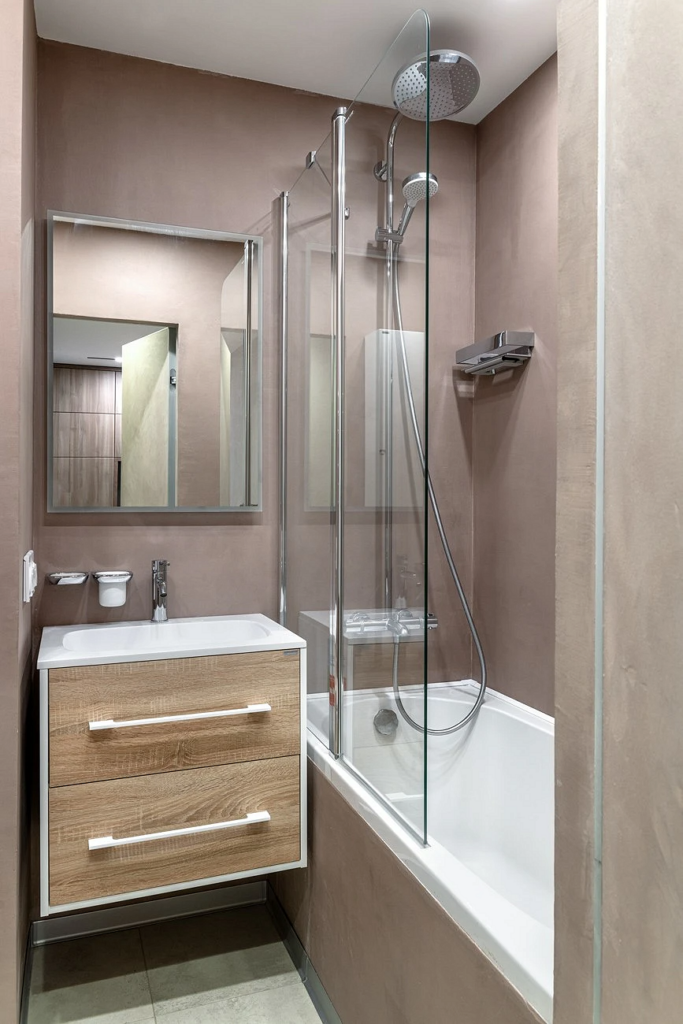
Towel Warmer
A towel warmer is part of the essential kit for any bathroom: it replaces a radiator and doubles as a mini-dryer for wet towels and clothes. But few consider that it is possible to forgo it if it takes up space or you simply do not like its aesthetic.
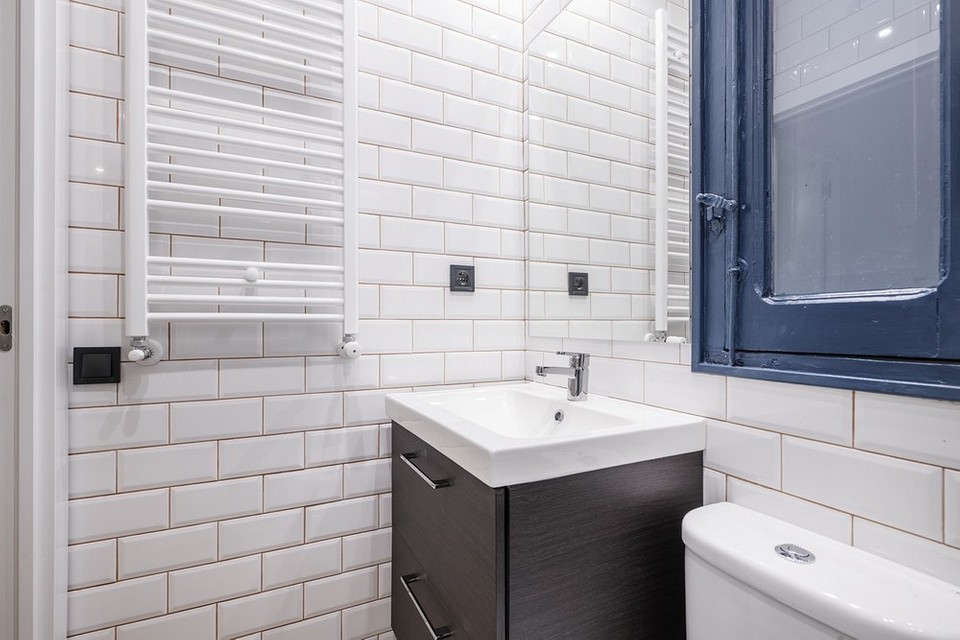
The Right Way
An effective replacement for a towel warmer is underfloor heating. And it can be installed not just under the tiles, but also on the walls. This way, you get a visually clean design while freeing up wall space. This space can be dedicated to decor, beautiful accent finishes, hanging a couple of light shelves, or a more aesthetic and compact towel holder.
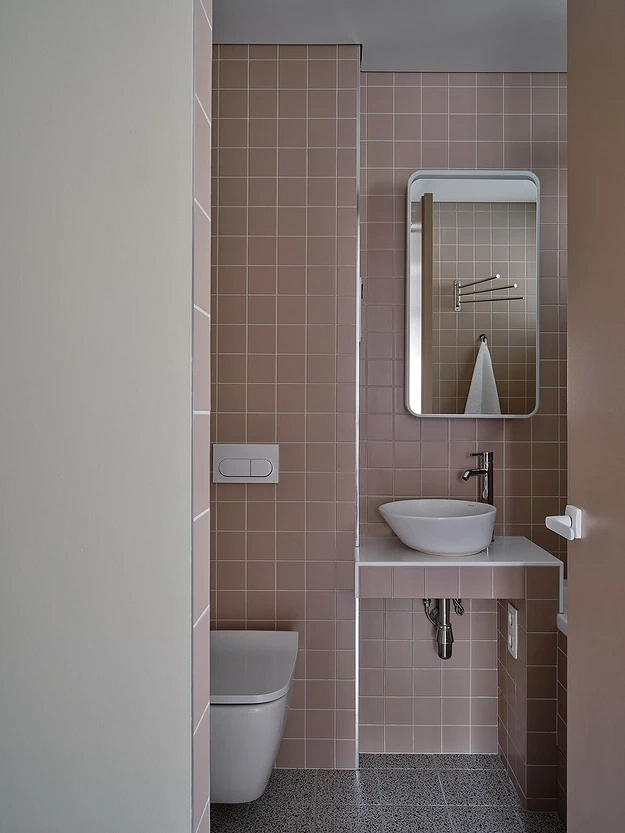
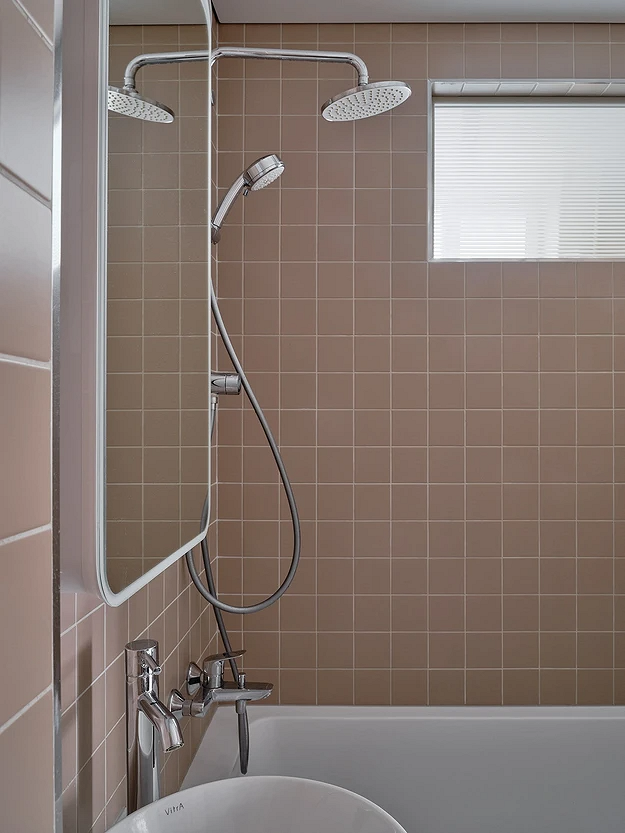
Single Type Storage
There is always a lot of debate around open storage. Some find it incredibly aesthetic, while others see shelves filled with jars as a source of visual noise. As a result, in small bathrooms, we often see a tilt towards one extreme: either only shelves and racks (since they take up less space), or only closed systems. But both options end up spoiling the design.
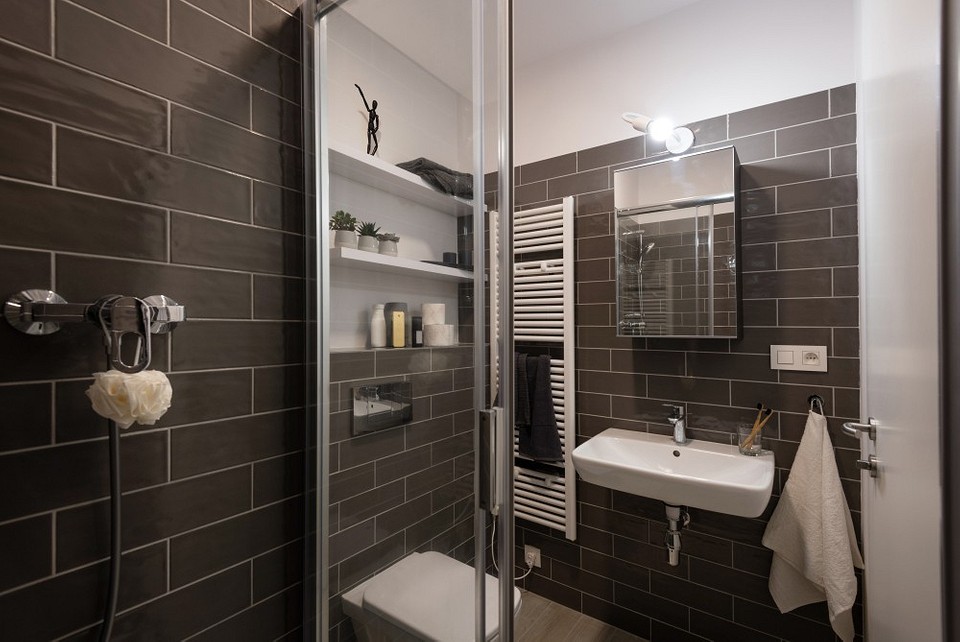
The Right Way
Even if your bathroom area is just 21.5-32 square feet, combine types of storage. For example, it could be a vanity under the sink with closed drawers and a couple of shelves above the bathtub. Or a mirrored cabinet plus a rack. Or a utility closet and those same shelves as one of the sections or in the shower area. This will add dynamics to the interior, and it will be more convenient for you to use things: some will always be at hand, while others are hidden from view.
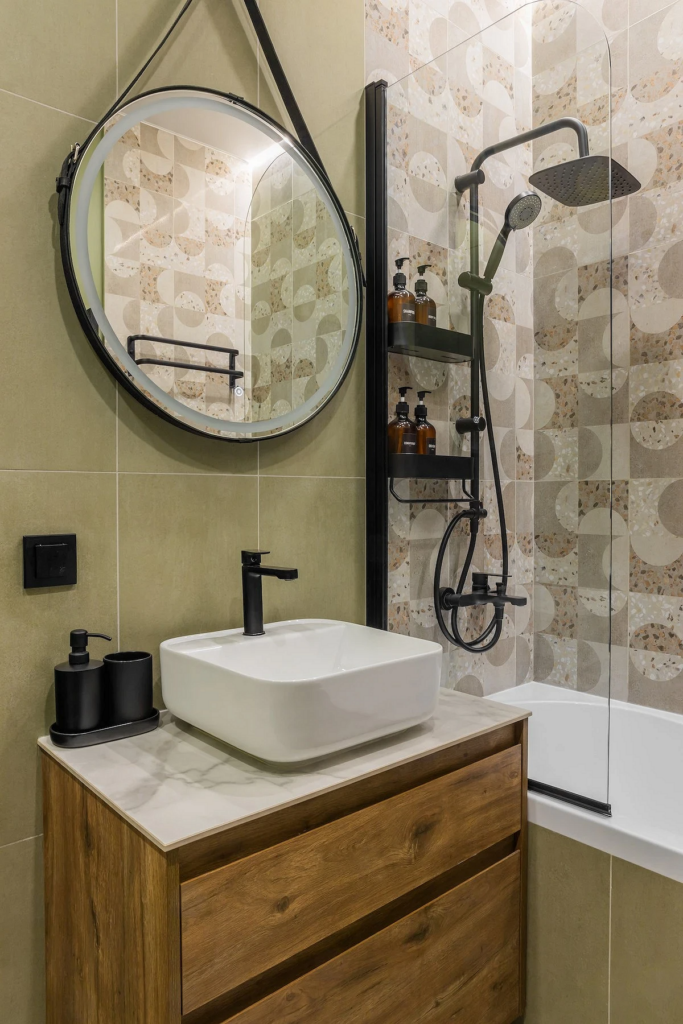
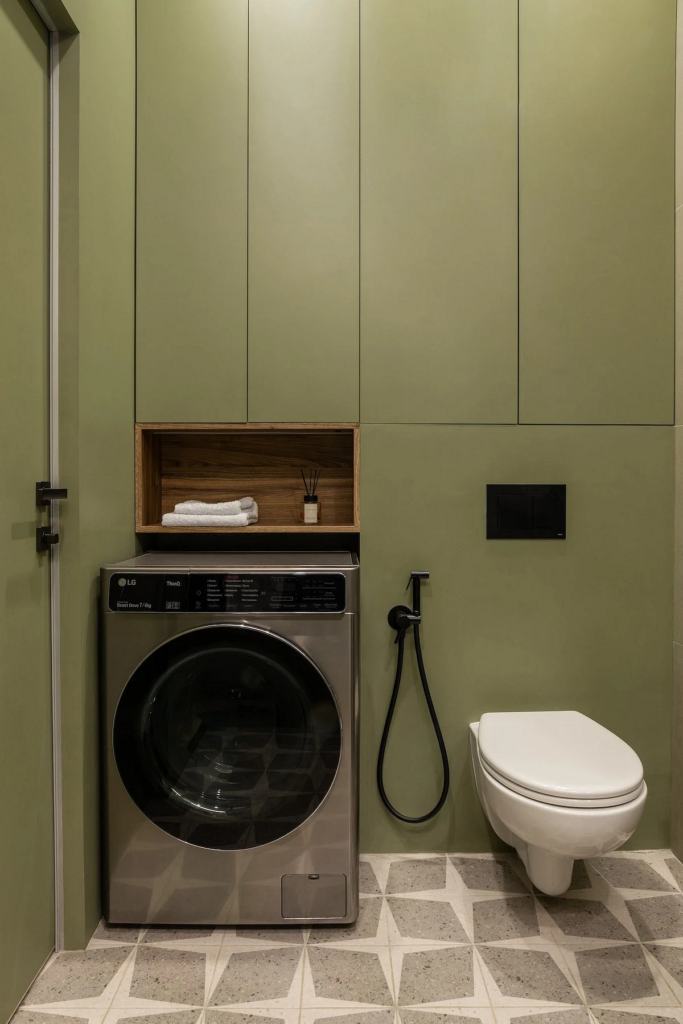
Ordinary Mirror
A bathroom is incomplete without a mirror, but in a limited space, items cannot afford to serve only one function. A mere reflective surface will just take up wall space, whereas it could be utilized more beneficially.
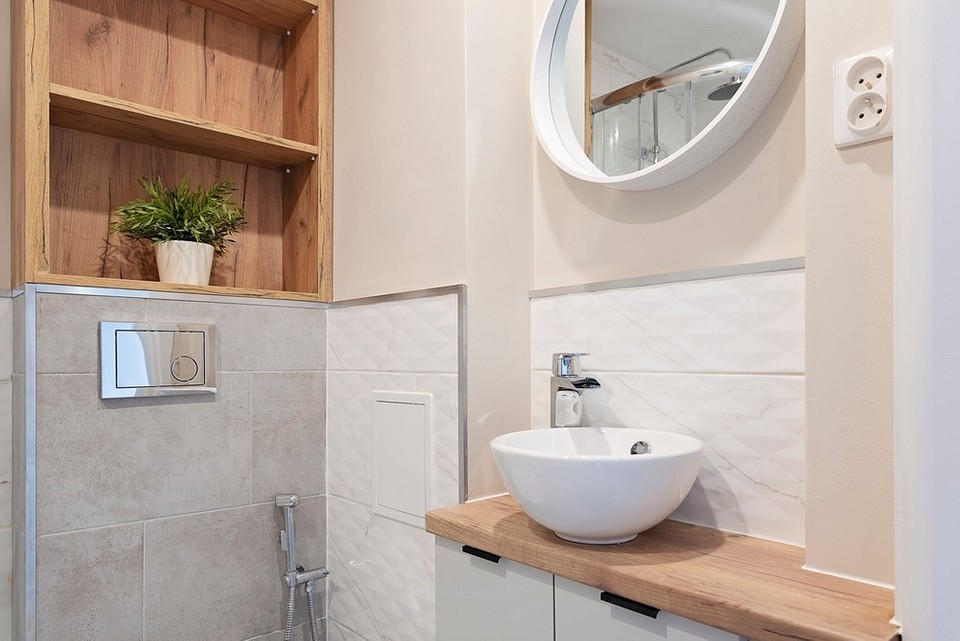
The Right Way
If space in the bathroom is critically small, replace the ordinary mirror with a shallow wall-mounted cabinet with a mirrored door. This way, you will have both the necessary accessory and a full-fledged storage system. It can replace a drawer in the vanity under the sink or a couple of open shelves. This cabinet is convenient for storing cosmetics, makeup accessories, and some household supplies.
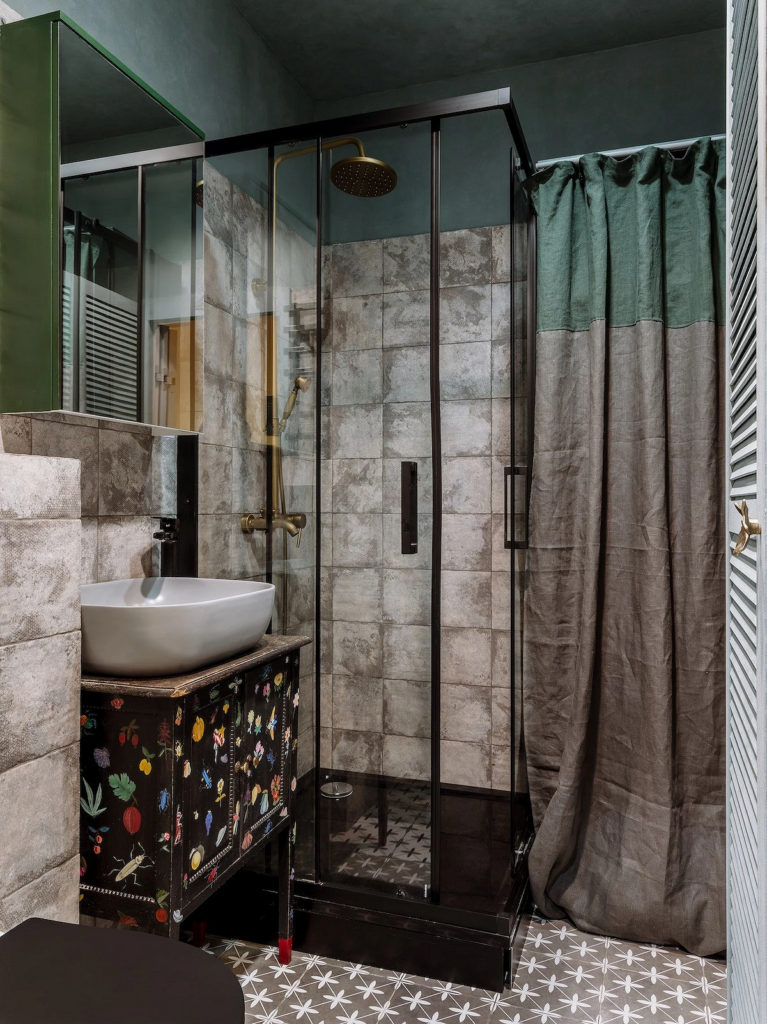
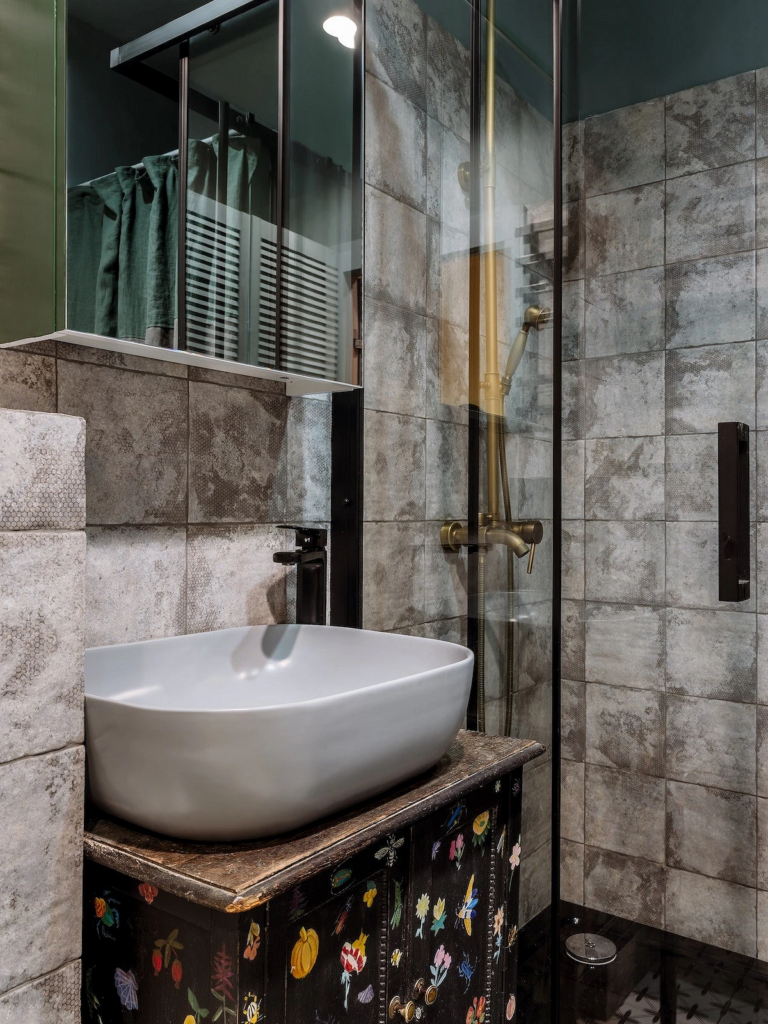
Complex Wall Finishes
In the past, all bathroom surfaces were simply tiled, but now it is customary to combine several finishing materials. This indeed looks stylish, and the space becomes interesting, but there is a risk of overcomplicating the finish in a small bathroom. Wood texture, stone, herringbone tile, porcelain stoneware—when all this mixes in a couple of square meters, the interior turns from striking to gaudy.
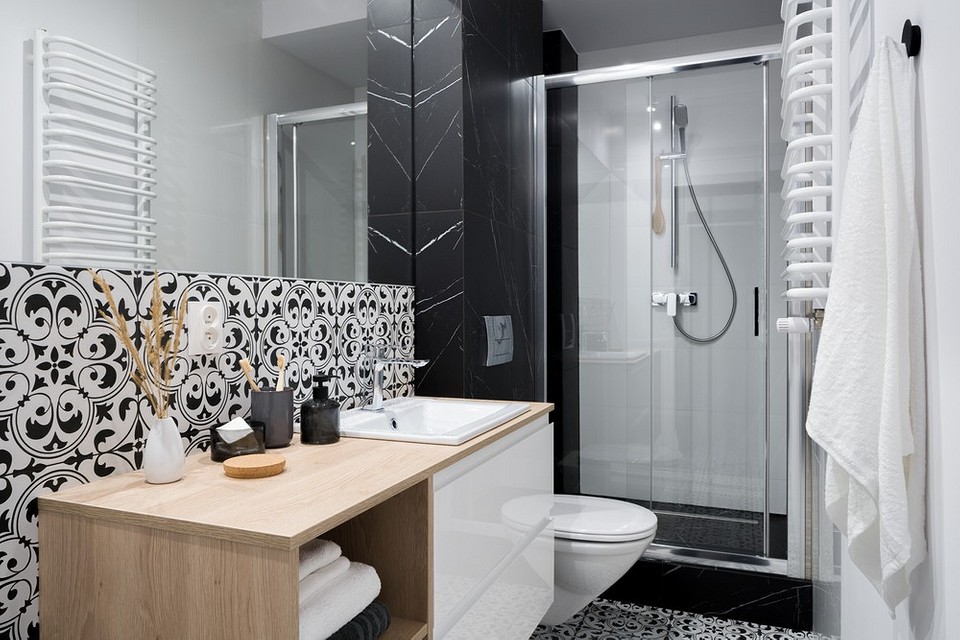
The Right Way
Limit yourself to one material for the floor and 1-2 for the walls. For example, you could combine different types of tiles, tiles with waterproof paint, or
paint with wallpaper. Textured porcelain stoneware plus a tile panel as an accent looks interesting.
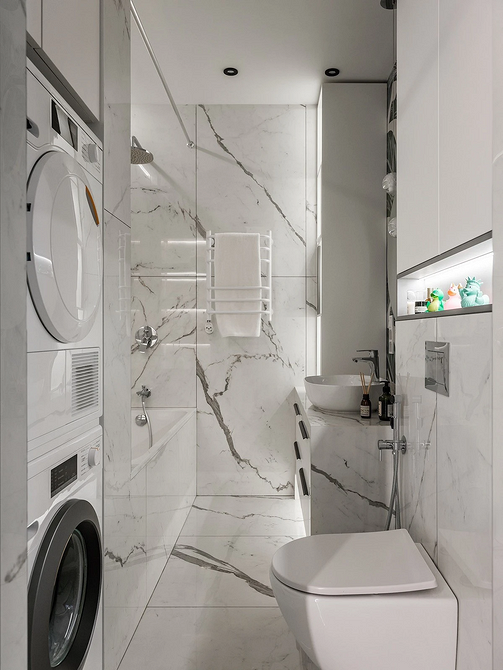
Sterile Design
The potential design mistakes in a small bathroom are so daunting that those who renovate on their own opt for complete “sterility” to avoid them. This results in entirely white or beige bathrooms without a single accent, color spot, or decoration, with basic tile and purely technical lighting. In the end, this leads to a dull, anonymous space, as if in some cheap hotel.
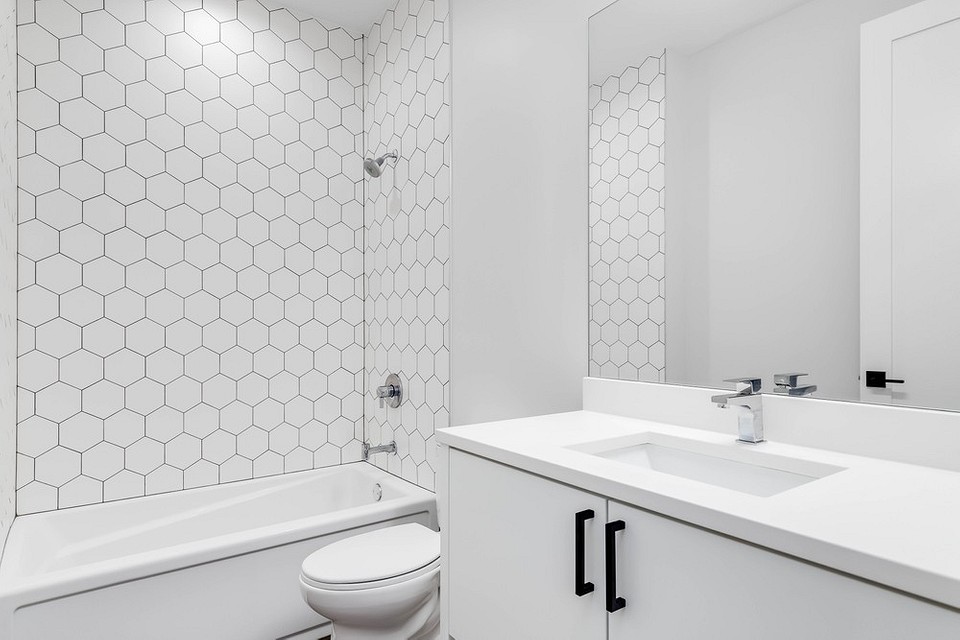
The Right Way
Even in the smallest and most minimalist bathroom, there should be life. Spice up the basic palette with a couple of more saturated shades (if you’re afraid of making a bold finish, let it be textiles or a decorative element), add stylish accessories, place a small vase with flowers next to the sink. Finally, add accent hardware or lay a colorful mat.
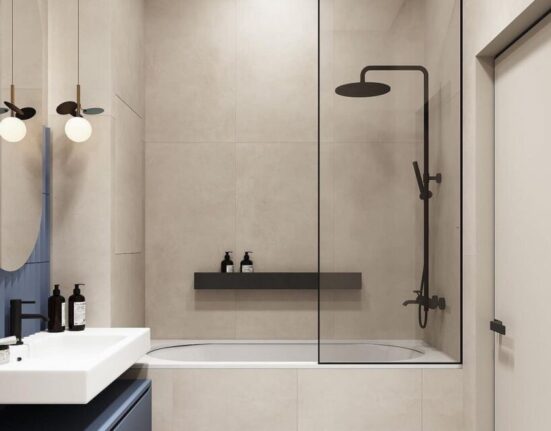
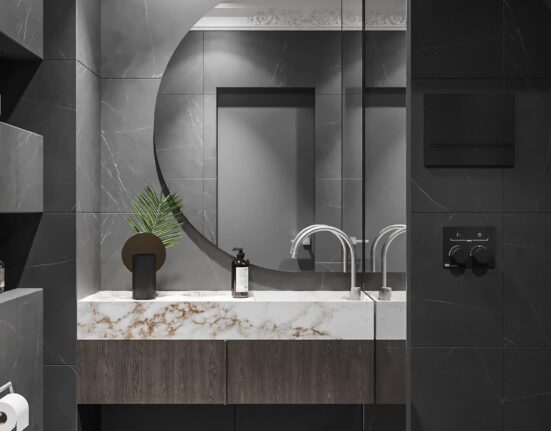
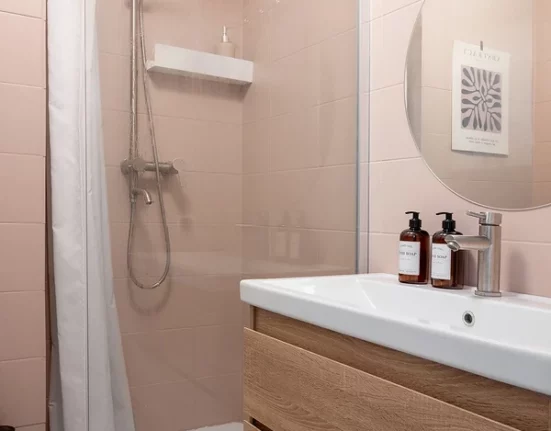

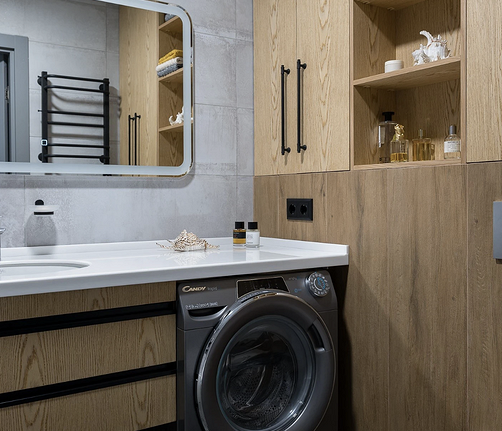

Leave feedback about this